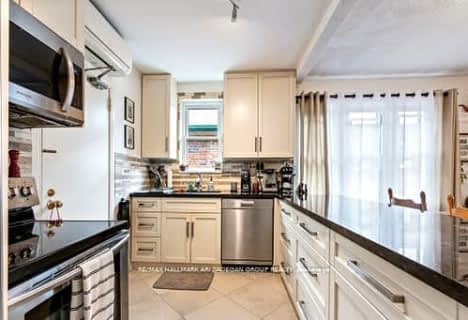
Cameron Public School
Elementary: Public
1.29 km
Armour Heights Public School
Elementary: Public
0.66 km
Summit Heights Public School
Elementary: Public
0.34 km
St Edward Catholic School
Elementary: Catholic
1.59 km
Ledbury Park Elementary and Middle School
Elementary: Public
1.75 km
St Margaret Catholic School
Elementary: Catholic
0.82 km
Cardinal Carter Academy for the Arts
Secondary: Catholic
2.65 km
John Polanyi Collegiate Institute
Secondary: Public
3.07 km
Loretto Abbey Catholic Secondary School
Secondary: Catholic
1.31 km
William Lyon Mackenzie Collegiate Institute
Secondary: Public
3.02 km
Lawrence Park Collegiate Institute
Secondary: Public
2.71 km
Earl Haig Secondary School
Secondary: Public
3.33 km
$
$2,598,000
- 5 bath
- 4 bed
- 2500 sqft
392 Woburn Avenue, Toronto, Ontario • M5M 1L5 • Bedford Park-Nortown
$
$2,500,000
- 3 bath
- 5 bed
- 2000 sqft
27 Preston Place, Toronto, Ontario • M4N 2T1 • Lawrence Park North












