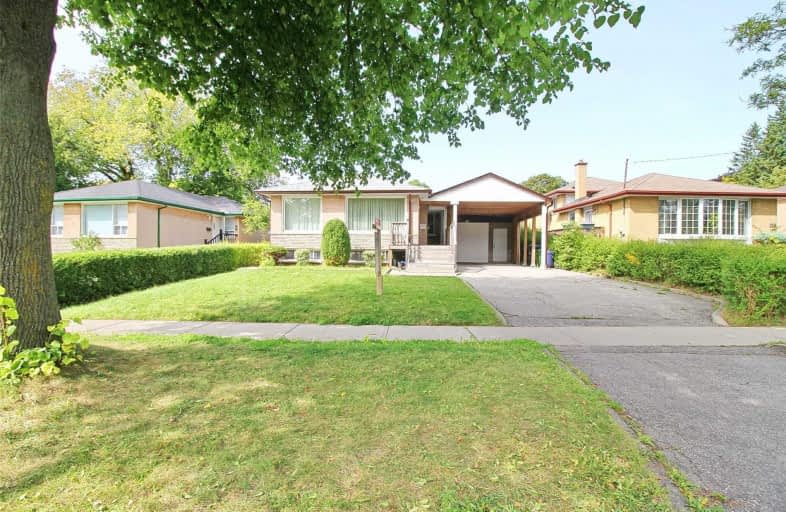
North Bendale Junior Public School
Elementary: Public
0.60 km
St Victor Catholic School
Elementary: Catholic
0.82 km
St Andrews Public School
Elementary: Public
0.39 km
St Richard Catholic School
Elementary: Catholic
0.91 km
Bendale Junior Public School
Elementary: Public
0.53 km
St Rose of Lima Catholic School
Elementary: Catholic
1.20 km
ÉSC Père-Philippe-Lamarche
Secondary: Catholic
3.00 km
Alternative Scarborough Education 1
Secondary: Public
0.39 km
Bendale Business & Technical Institute
Secondary: Public
1.62 km
David and Mary Thomson Collegiate Institute
Secondary: Public
1.51 km
Woburn Collegiate Institute
Secondary: Public
2.26 km
Cedarbrae Collegiate Institute
Secondary: Public
2.20 km
$
$1,100,000
- 4 bath
- 4 bed
40 Crown Acres Court, Toronto, Ontario • M1S 4V9 • Agincourt South-Malvern West




