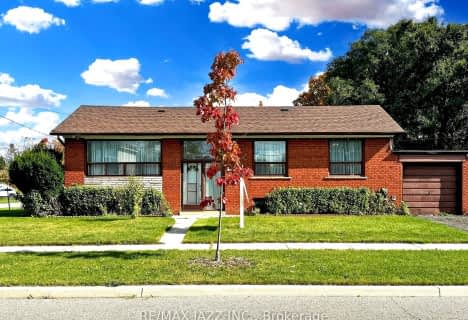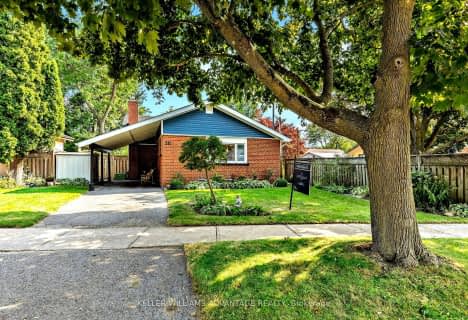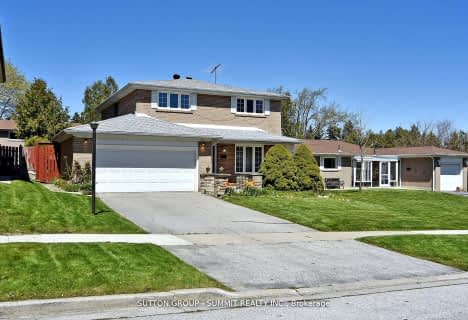
Scarborough Village Public School
Elementary: Public
0.73 km
St Boniface Catholic School
Elementary: Catholic
1.16 km
Mason Road Junior Public School
Elementary: Public
1.20 km
Cedarbrook Public School
Elementary: Public
0.42 km
Cedar Drive Junior Public School
Elementary: Public
1.00 km
Cornell Junior Public School
Elementary: Public
1.25 km
ÉSC Père-Philippe-Lamarche
Secondary: Catholic
1.65 km
Native Learning Centre East
Secondary: Public
2.20 km
Woburn Collegiate Institute
Secondary: Public
3.15 km
R H King Academy
Secondary: Public
3.16 km
Cedarbrae Collegiate Institute
Secondary: Public
0.71 km
Sir Wilfrid Laurier Collegiate Institute
Secondary: Public
2.38 km












