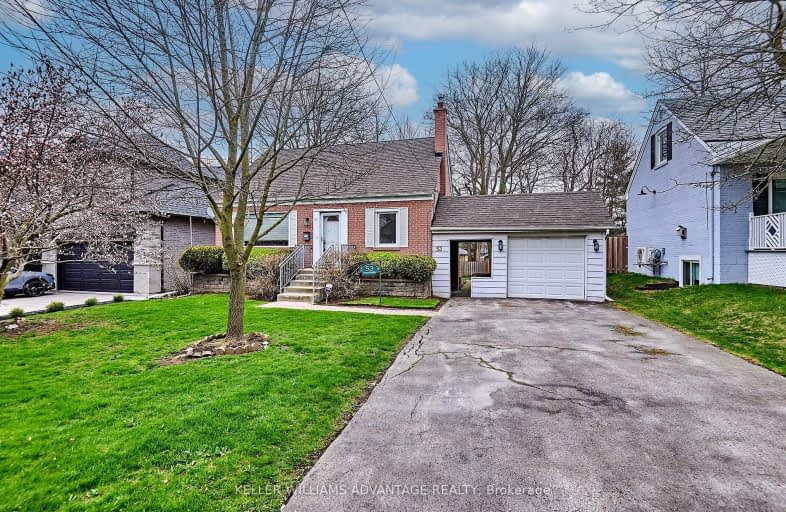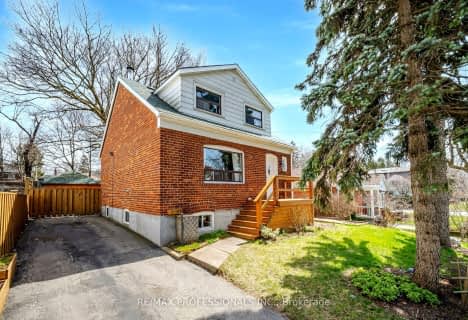Very Walkable
- Most errands can be accomplished on foot.
81
/100
Good Transit
- Some errands can be accomplished by public transportation.
54
/100
Bikeable
- Some errands can be accomplished on bike.
57
/100

Anson Park Public School
Elementary: Public
1.10 km
H A Halbert Junior Public School
Elementary: Public
0.46 km
Bliss Carman Senior Public School
Elementary: Public
0.87 km
Mason Road Junior Public School
Elementary: Public
1.59 km
Fairmount Public School
Elementary: Public
0.64 km
St Agatha Catholic School
Elementary: Catholic
0.25 km
Caring and Safe Schools LC3
Secondary: Public
2.34 km
ÉSC Père-Philippe-Lamarche
Secondary: Catholic
1.93 km
South East Year Round Alternative Centre
Secondary: Public
2.30 km
Scarborough Centre for Alternative Studi
Secondary: Public
2.38 km
Blessed Cardinal Newman Catholic School
Secondary: Catholic
1.45 km
R H King Academy
Secondary: Public
0.84 km
-
Bluffers Park
7 Brimley Rd S, Toronto ON M1M 3W3 2.01km -
Guildwood Park
201 Guildwood Pky, Toronto ON M1E 1P5 3.82km -
Thomson Memorial Park
1005 Brimley Rd, Scarborough ON M1P 3E8 4.46km
-
BMO Bank of Montreal
2739 Eglinton Ave E (at Brimley Rd), Toronto ON M1K 2S2 2.11km -
RBC Royal Bank
3570 Lawrence Ave E, Toronto ON M1G 0A3 3.94km -
TD Bank Financial Group
2650 Lawrence Ave E, Scarborough ON M1P 2S1 4.24km
$
$1,088,000
- 3 bath
- 3 bed
- 1100 sqft
142 Mcintosh Street, Toronto, Ontario • M1N 3Y9 • Birchcliffe-Cliffside














