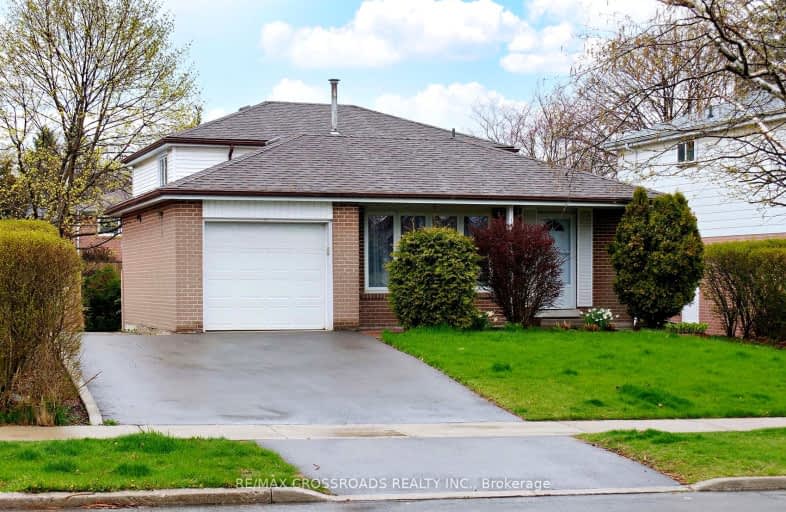Somewhat Walkable
- Some errands can be accomplished on foot.
64
/100
Good Transit
- Some errands can be accomplished by public transportation.
62
/100
Somewhat Bikeable
- Most errands require a car.
45
/100

Guildwood Junior Public School
Elementary: Public
0.86 km
George P Mackie Junior Public School
Elementary: Public
0.93 km
Jack Miner Senior Public School
Elementary: Public
1.38 km
St Ursula Catholic School
Elementary: Catholic
0.75 km
Elizabeth Simcoe Junior Public School
Elementary: Public
0.67 km
Cedar Drive Junior Public School
Elementary: Public
1.13 km
ÉSC Père-Philippe-Lamarche
Secondary: Catholic
3.18 km
Native Learning Centre East
Secondary: Public
0.53 km
Maplewood High School
Secondary: Public
1.83 km
West Hill Collegiate Institute
Secondary: Public
3.72 km
Cedarbrae Collegiate Institute
Secondary: Public
2.44 km
Sir Wilfrid Laurier Collegiate Institute
Secondary: Public
0.56 km
-
Thomson Memorial Park
1005 Brimley Rd, Scarborough ON M1P 3E8 4.8km -
Birkdale Ravine
1100 Brimley Rd, Scarborough ON M1P 3X9 5.42km -
Rosetta McLain Gardens
6.75km
-
TD Bank Financial Group
2650 Lawrence Ave E, Scarborough ON M1P 2S1 5.16km -
Royal Bank of Canada
5080 Sheppard Ave E (at Markham Rd.), Toronto ON M1S 4N3 6.36km -
TD Bank Financial Group
2020 Eglinton Ave E, Scarborough ON M1L 2M6 6.71km


