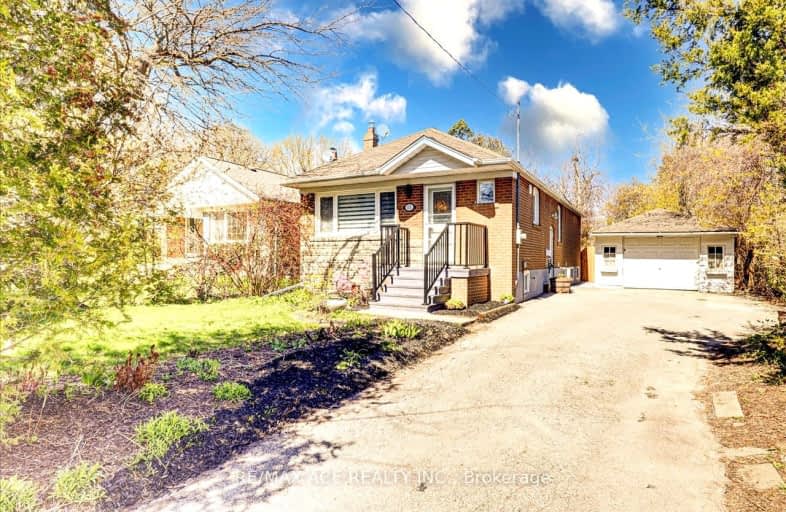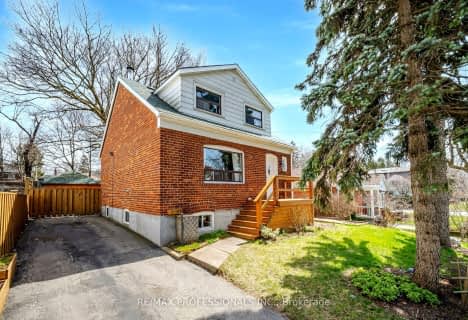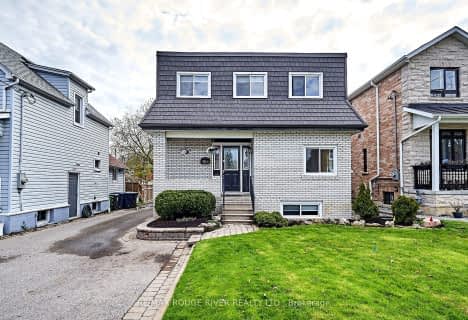Somewhat Walkable
- Some errands can be accomplished on foot.
Some Transit
- Most errands require a car.
Somewhat Bikeable
- Most errands require a car.

Cliffside Public School
Elementary: PublicChine Drive Public School
Elementary: PublicImmaculate Heart of Mary Catholic School
Elementary: CatholicSt Theresa Shrine Catholic School
Elementary: CatholicBirch Cliff Heights Public School
Elementary: PublicJohn A Leslie Public School
Elementary: PublicCaring and Safe Schools LC3
Secondary: PublicSouth East Year Round Alternative Centre
Secondary: PublicScarborough Centre for Alternative Studi
Secondary: PublicBirchmount Park Collegiate Institute
Secondary: PublicBlessed Cardinal Newman Catholic School
Secondary: CatholicR H King Academy
Secondary: Public-
Bluffers Park
7 Brimley Rd S, Toronto ON M1M 3W3 1.42km -
Dentonia Park
Avonlea Blvd, Toronto ON 3.98km -
Wigmore Park
Elvaston Dr, Toronto ON 6.04km
-
TD Bank Financial Group
2020 Eglinton Ave E, Scarborough ON M1L 2M6 4.17km -
TD Bank Financial Group
2650 Lawrence Ave E, Scarborough ON M1P 2S1 5.71km -
Scotiabank
2154 Lawrence Ave E (Birchmount & Lawrence), Toronto ON M1R 3A8 5.94km
- 3 bath
- 3 bed
- 1100 sqft
142 Mcintosh Street, Toronto, Ontario • M1N 3Y9 • Birchcliffe-Cliffside
- 4 bath
- 4 bed
3511 St Clair Avenue East, Toronto, Ontario • M1K 1L4 • Clairlea-Birchmount
- 3 bath
- 3 bed
3517 St Clair Avenue East, Toronto, Ontario • M1K 1L4 • Clairlea-Birchmount
- 4 bath
- 3 bed
- 2000 sqft
50 Ferguson Street, Toronto, Ontario • M1L 0C9 • Clairlea-Birchmount






















