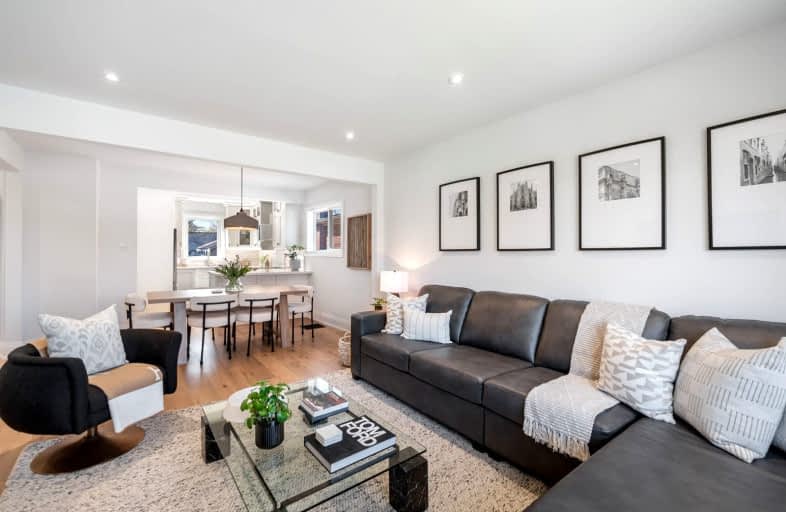
Very Walkable
- Most errands can be accomplished on foot.
Good Transit
- Some errands can be accomplished by public transportation.
Bikeable
- Some errands can be accomplished on bike.

Cliffside Public School
Elementary: PublicChine Drive Public School
Elementary: PublicImmaculate Heart of Mary Catholic School
Elementary: CatholicBirch Cliff Heights Public School
Elementary: PublicBirch Cliff Public School
Elementary: PublicJohn A Leslie Public School
Elementary: PublicCaring and Safe Schools LC3
Secondary: PublicSouth East Year Round Alternative Centre
Secondary: PublicScarborough Centre for Alternative Studi
Secondary: PublicBirchmount Park Collegiate Institute
Secondary: PublicBlessed Cardinal Newman Catholic School
Secondary: CatholicR H King Academy
Secondary: Public-
Bluffers Park
7 Brimley Rd S, Toronto ON M1M 3W3 1.93km -
Dentonia Park
Avonlea Blvd, Toronto ON 3.47km -
Wigmore Park
Elvaston Dr, Toronto ON 5.71km
-
TD Bank Financial Group
2020 Eglinton Ave E, Scarborough ON M1L 2M6 3.95km -
TD Bank Financial Group
1684 Danforth Ave (at Woodington Ave.), Toronto ON M4C 1H6 5.76km -
TD Bank Financial Group
2650 Lawrence Ave E, Scarborough ON M1P 2S1 5.75km
- 1 bath
- 3 bed
- 1100 sqft
16 North Bonnington Avenue, Toronto, Ontario • M1K 1X2 • Clairlea-Birchmount











