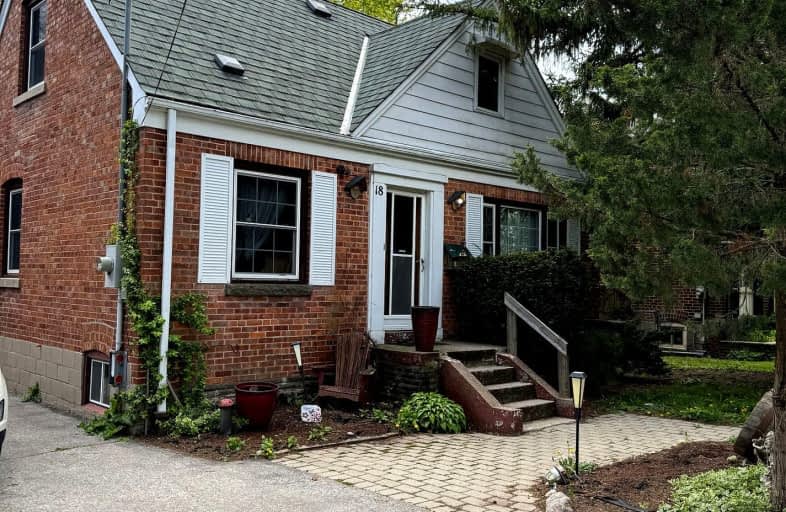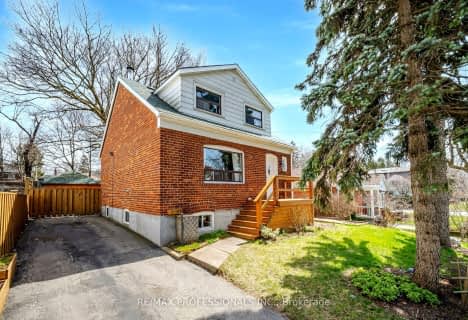Very Walkable
- Most errands can be accomplished on foot.
Good Transit
- Some errands can be accomplished by public transportation.
Bikeable
- Some errands can be accomplished on bike.

Cliffside Public School
Elementary: PublicChine Drive Public School
Elementary: PublicImmaculate Heart of Mary Catholic School
Elementary: CatholicJ G Workman Public School
Elementary: PublicBirch Cliff Heights Public School
Elementary: PublicJohn A Leslie Public School
Elementary: PublicCaring and Safe Schools LC3
Secondary: PublicSouth East Year Round Alternative Centre
Secondary: PublicScarborough Centre for Alternative Studi
Secondary: PublicBirchmount Park Collegiate Institute
Secondary: PublicBlessed Cardinal Newman Catholic School
Secondary: CatholicR H King Academy
Secondary: Public-
Birchmount Community Centre
93 Birchmount Rd, Toronto ON M1N 3J7 1.13km -
Dentonia Park
Avonlea Blvd, Toronto ON 3.62km -
Taylor Creek Park
200 Dawes Rd (at Crescent Town Rd.), Toronto ON M4C 5M8 4.41km
-
TD Bank Financial Group
2020 Eglinton Ave E, Scarborough ON M1L 2M6 3.86km -
TD Bank Financial Group
2650 Lawrence Ave E, Scarborough ON M1P 2S1 5.57km -
Scotiabank
2154 Lawrence Ave E (Birchmount & Lawrence), Toronto ON M1R 3A8 5.7km
- 1 bath
- 3 bed
- 1100 sqft
16 North Bonnington Avenue, Toronto, Ontario • M1K 1X2 • Clairlea-Birchmount
- 4 bath
- 3 bed
- 2000 sqft
50 Ferguson Street, Toronto, Ontario • M1L 0C9 • Clairlea-Birchmount






















