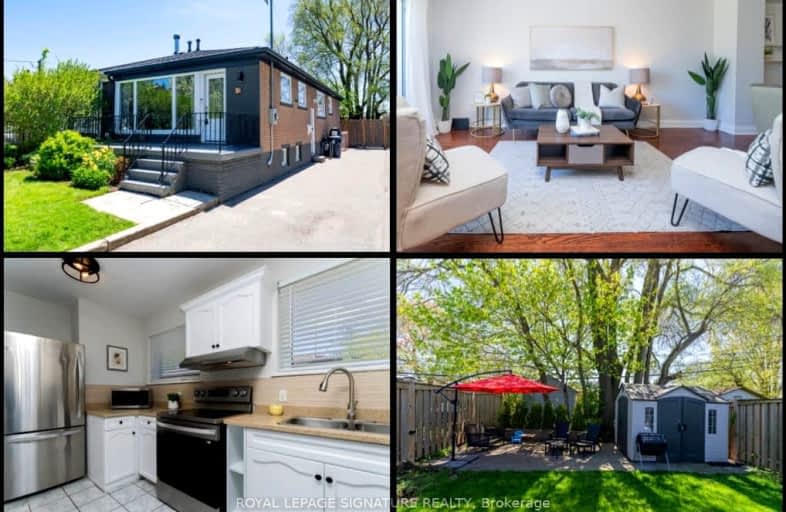Somewhat Walkable
- Some errands can be accomplished on foot.
Excellent Transit
- Most errands can be accomplished by public transportation.
Bikeable
- Some errands can be accomplished on bike.

J G Workman Public School
Elementary: PublicSt Joachim Catholic School
Elementary: CatholicWarden Avenue Public School
Elementary: PublicGeneral Brock Public School
Elementary: PublicDanforth Gardens Public School
Elementary: PublicRegent Heights Public School
Elementary: PublicCaring and Safe Schools LC3
Secondary: PublicSouth East Year Round Alternative Centre
Secondary: PublicScarborough Centre for Alternative Studi
Secondary: PublicNeil McNeil High School
Secondary: CatholicBirchmount Park Collegiate Institute
Secondary: PublicSATEC @ W A Porter Collegiate Institute
Secondary: Public-
Birchmount Community Centre
93 Birchmount Rd, Toronto ON M1N 3J7 1.78km -
Dentonia Park
Avonlea Blvd, Toronto ON 2.4km -
Wigmore Park
Elvaston Dr, Toronto ON 3.85km
-
TD Bank Financial Group
2020 Eglinton Ave E, Scarborough ON M1L 2M6 2.41km -
Scotiabank
2154 Lawrence Ave E (Birchmount & Lawrence), Toronto ON M1R 3A8 4.46km -
TD Bank Financial Group
1684 Danforth Ave (at Woodington Ave.), Toronto ON M4C 1H6 4.64km
- 1 bath
- 3 bed
- 1100 sqft
16 North Bonnington Avenue, Toronto, Ontario • M1K 1X2 • Clairlea-Birchmount














