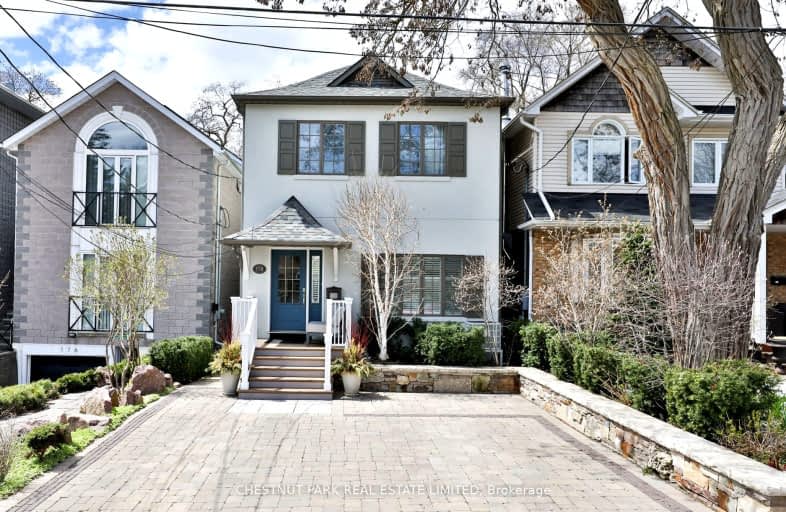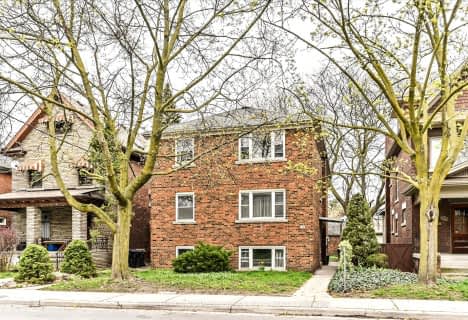Very Walkable
- Most errands can be accomplished on foot.
87
/100
Excellent Transit
- Most errands can be accomplished by public transportation.
74
/100
Bikeable
- Some errands can be accomplished on bike.
56
/100

St Dunstan Catholic School
Elementary: Catholic
1.41 km
Blantyre Public School
Elementary: Public
0.55 km
St Denis Catholic School
Elementary: Catholic
1.18 km
Courcelette Public School
Elementary: Public
0.22 km
Balmy Beach Community School
Elementary: Public
0.92 km
Adam Beck Junior Public School
Elementary: Public
0.71 km
Notre Dame Catholic High School
Secondary: Catholic
1.02 km
Monarch Park Collegiate Institute
Secondary: Public
3.48 km
Neil McNeil High School
Secondary: Catholic
0.31 km
Birchmount Park Collegiate Institute
Secondary: Public
2.51 km
Malvern Collegiate Institute
Secondary: Public
1.04 km
SATEC @ W A Porter Collegiate Institute
Secondary: Public
4.00 km
-
Dentonia Park
Avonlea Blvd, Toronto ON 1.79km -
Woodbine Beach Park
1675 Lake Shore Blvd E (at Woodbine Ave), Toronto ON M4L 3W6 3.08km -
Monarch Park
115 Felstead Ave (Monarch Park), Toronto ON 3.66km
-
TD Bank Financial Group
1684 Danforth Ave (at Woodington Ave.), Toronto ON M4C 1H6 3.32km -
RBC Royal Bank
1011 Gerrard St E (Marjory Ave), Toronto ON M4M 1Z4 4.86km -
TD Bank Financial Group
2020 Eglinton Ave E, Scarborough ON M1L 2M6 5.38km
$
$1,579,000
- 2 bath
- 3 bed
- 1100 sqft
127 Duvernet Avenue, Toronto, Ontario • M4E 1V5 • East End-Danforth














