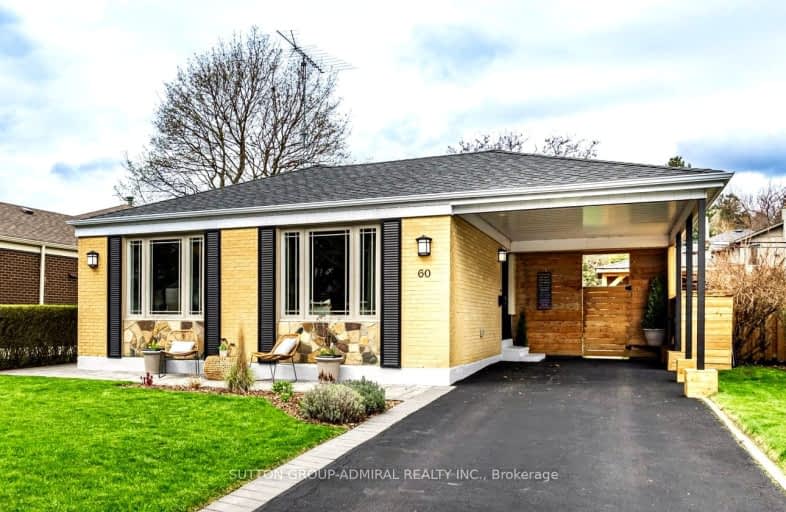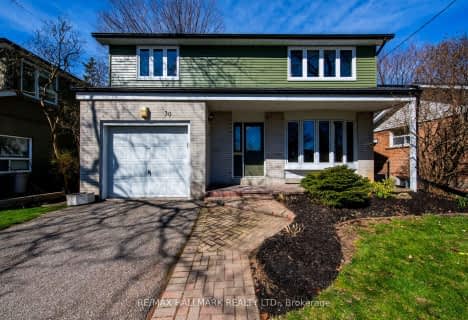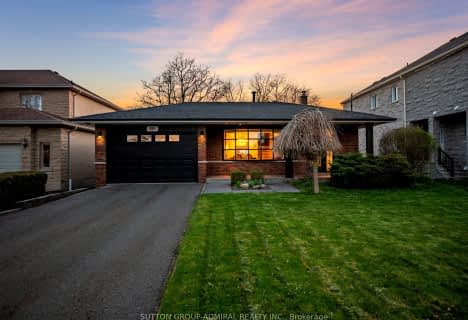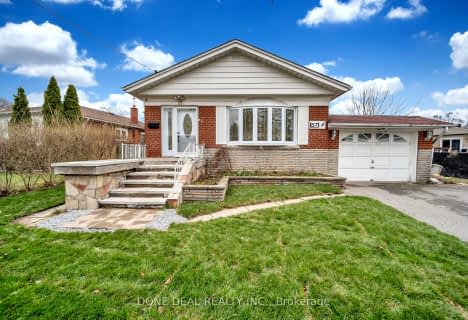Somewhat Walkable
- Some errands can be accomplished on foot.
Good Transit
- Some errands can be accomplished by public transportation.
Somewhat Bikeable
- Most errands require a car.

Guildwood Junior Public School
Elementary: PublicGeorge P Mackie Junior Public School
Elementary: PublicSt Ursula Catholic School
Elementary: CatholicElizabeth Simcoe Junior Public School
Elementary: PublicSt Boniface Catholic School
Elementary: CatholicCedar Drive Junior Public School
Elementary: PublicÉSC Père-Philippe-Lamarche
Secondary: CatholicNative Learning Centre East
Secondary: PublicMaplewood High School
Secondary: PublicWest Hill Collegiate Institute
Secondary: PublicCedarbrae Collegiate Institute
Secondary: PublicSir Wilfrid Laurier Collegiate Institute
Secondary: Public-
Guildwood Park
201 Guildwood Pky, Toronto ON M1E 1P5 1.19km -
Thomson Memorial Park
1005 Brimley Rd, Scarborough ON M1P 3E8 4.72km -
Bluffers Park
7 Brimley Rd S, Toronto ON M1M 3W3 4.41km
-
RBC Royal Bank
3570 Lawrence Ave E, Toronto ON M1G 0A3 2.71km -
BMO Bank of Montreal
2739 Eglinton Ave E (at Brimley Rd), Toronto ON M1K 2S2 3.62km -
TD Bank Financial Group
2650 Lawrence Ave E, Scarborough ON M1P 2S1 5.03km






















