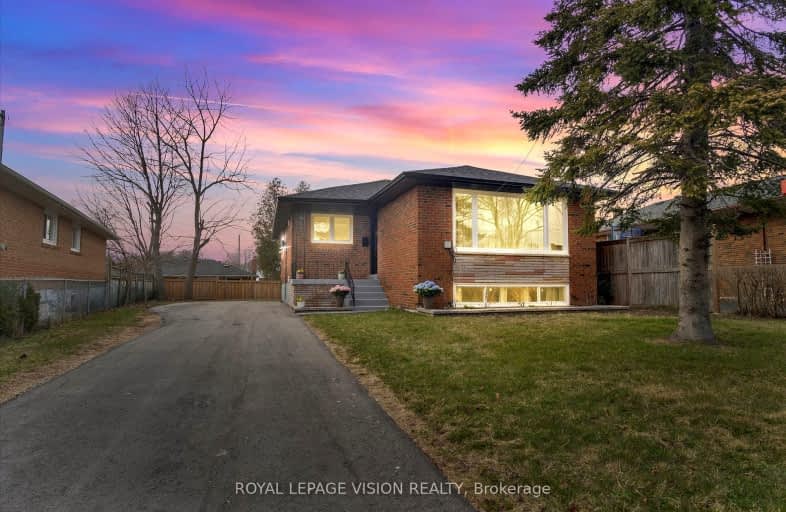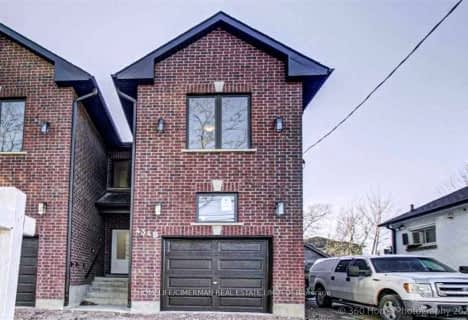
Somewhat Walkable
- Some errands can be accomplished on foot.
Good Transit
- Some errands can be accomplished by public transportation.
Bikeable
- Some errands can be accomplished on bike.

St Theresa Shrine Catholic School
Elementary: CatholicAnson Park Public School
Elementary: PublicH A Halbert Junior Public School
Elementary: PublicFairmount Public School
Elementary: PublicSt Agatha Catholic School
Elementary: CatholicJohn A Leslie Public School
Elementary: PublicCaring and Safe Schools LC3
Secondary: PublicÉSC Père-Philippe-Lamarche
Secondary: CatholicSouth East Year Round Alternative Centre
Secondary: PublicScarborough Centre for Alternative Studi
Secondary: PublicBlessed Cardinal Newman Catholic School
Secondary: CatholicR H King Academy
Secondary: Public-
The Korner Pub
Cliffcrest Plaza, 3045 Kingston Road, Toronto, ON M1M 0.77km -
Working Dog Saloon
3676 St Clair Avenue E, Toronto, ON M1M 1T2 0.9km -
Sports Cafe Champions
2839 Eglinton Avenue East, Scarborough, ON M1J 2E2 1.61km
-
Tim Hortons
3090 Kingston Road, Toronto, ON M1M 1P2 0.77km -
McDonald's
2 Greystone Walk Drive, Toronto, ON M1K 5J2 1.1km -
C4 Centre
2644A Eglinton Avenue E, Toronto, ON M1K 2S3 1.71km
-
Shoppers Drug Mart
2751 Eglinton Avenue East, Toronto, ON M1J 2C7 1.63km -
Eastside Pharmacy
2681 Eglinton Avenue E, Toronto, ON M1K 2S2 1.64km -
Rexall
2682 Eglinton Avenue E, Scarborough, ON M1K 2S3 1.76km
-
Dairy Queen Ltd Brazier
2882 Kingston Rd, Scarborough, ON M1M 1N4 0.34km -
Double Double Pizza & Chicken
2829 Kingston Road, Toronto, ON M1M 1N2 0.35km -
Super Choy Restaurant
2825 Kingston Road, Scarborough, ON M1M 1N2 0.34km
-
Cliffcrest Plaza
3049 Kingston Rd, Toronto, ON M1M 1P1 0.75km -
Cedarbrae Mall
3495 Lawrence Avenue E, Toronto, ON M1H 1A9 4.01km -
Eglinton Corners
50 Ashtonbee Road, Unit 2, Toronto, ON M1L 4R5 4.05km
-
Fu Yao Supermarket
8 Greystone Walk Dr, Unit 11, Scarborough, ON M1K 5J2 1.1km -
Rod and Joe's No Frills
2471 Kingston Road, Toronto, ON M1N 1G4 1.66km -
Eraa Supermarket
2607 Eglinton Avenue E, Scarborough, ON M1K 2S2 1.69km
-
Beer Store
3561 Lawrence Avenue E, Scarborough, ON M1H 1B2 4.12km -
LCBO
1900 Eglinton Avenue E, Eglinton & Warden Smart Centre, Toronto, ON M1L 2L9 4.27km -
Magnotta Winery
1760 Midland Avenue, Scarborough, ON M1P 3C2 4.68km
-
Heritage Ford Sales
2660 Kingston Road, Scarborough, ON M1M 1L6 1.12km -
Shell Clean Plus
3221 Kingston Road, Scarborough, ON M1M 1P7 1.4km -
Active Green & Ross Tire & Auto Centre
2910 Av Eglinton E, Scarborough, ON M1J 2E4 1.85km
-
Cineplex Odeon Eglinton Town Centre Cinemas
22 Lebovic Avenue, Toronto, ON M1L 4V9 4.01km -
Cineplex Cinemas Scarborough
300 Borough Drive, Scarborough Town Centre, Scarborough, ON M1P 4P5 5.97km -
Fox Theatre
2236 Queen St E, Toronto, ON M4E 1G2 6.76km
-
Cliffcrest Library
3017 Kingston Road, Toronto, ON M1M 1P1 0.73km -
Kennedy Eglinton Library
2380 Eglinton Avenue E, Toronto, ON M1K 2P3 2.65km -
Albert Campbell Library
496 Birchmount Road, Toronto, ON M1K 1J9 2.85km
-
Scarborough Health Network
3050 Lawrence Avenue E, Scarborough, ON M1P 2T7 3.66km -
Scarborough General Hospital Medical Mall
3030 Av Lawrence E, Scarborough, ON M1P 2T7 3.79km -
Providence Healthcare
3276 Saint Clair Avenue E, Toronto, ON M1L 1W1 3.79km
-
Bluffers Park
7 Brimley Rd S, Toronto ON M1M 3W3 1.93km -
Guildwood Park
201 Guildwood Pky, Toronto ON M1E 1P5 4.74km -
Wigmore Park
Elvaston Dr, Toronto ON 5.77km
-
TD Bank Financial Group
2020 Eglinton Ave E, Scarborough ON M1L 2M6 3.52km -
TD Bank Financial Group
673 Warden Ave, Toronto ON M1L 3Z5 3.63km -
TD Bank
2135 Victoria Park Ave (at Ellesmere Avenue), Scarborough ON M1R 0G1 7.12km
- 3 bath
- 3 bed
43 North Bonnington Avenue, Toronto, Ontario • M1K 1X3 • Clairlea-Birchmount













