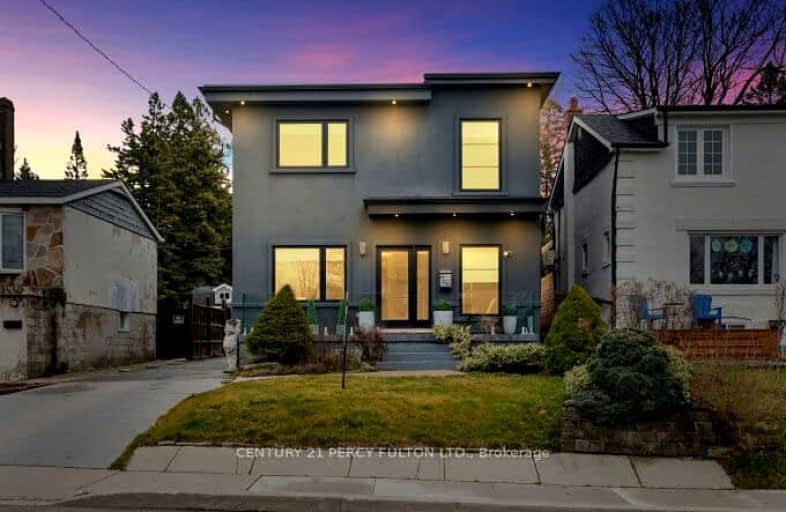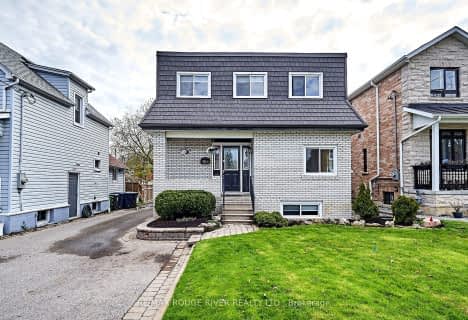Somewhat Walkable
- Some errands can be accomplished on foot.
Good Transit
- Some errands can be accomplished by public transportation.
Somewhat Bikeable
- Most errands require a car.

Chine Drive Public School
Elementary: PublicSt Theresa Shrine Catholic School
Elementary: CatholicAnson Park Public School
Elementary: PublicFairmount Public School
Elementary: PublicSt Agatha Catholic School
Elementary: CatholicJohn A Leslie Public School
Elementary: PublicCaring and Safe Schools LC3
Secondary: PublicÉSC Père-Philippe-Lamarche
Secondary: CatholicSouth East Year Round Alternative Centre
Secondary: PublicScarborough Centre for Alternative Studi
Secondary: PublicBlessed Cardinal Newman Catholic School
Secondary: CatholicR H King Academy
Secondary: Public-
Bluffers Park
7 Brimley Rd S, Toronto ON M1M 3W3 1.24km -
Thomson Memorial Park
1005 Brimley Rd, Scarborough ON M1P 3E8 4.9km -
Birkdale Ravine
1100 Brimley Rd, Scarborough ON M1P 3X9 5.57km
-
CIBC
2705 Eglinton Ave E (at Brimley Rd.), Scarborough ON M1K 2S2 2.3km -
BMO Bank of Montreal
2739 Eglinton Ave E (at Brimley Rd), Toronto ON M1K 2S2 2.32km -
TD Bank Financial Group
2020 Eglinton Ave E, Scarborough ON M1L 2M6 3.82km
- 3 bath
- 3 bed
- 1100 sqft
142 Mcintosh Street, Toronto, Ontario • M1N 3Y9 • Birchcliffe-Cliffside
- 3 bath
- 3 bed
3517 St Clair Avenue East, Toronto, Ontario • M1K 1L4 • Clairlea-Birchmount






















