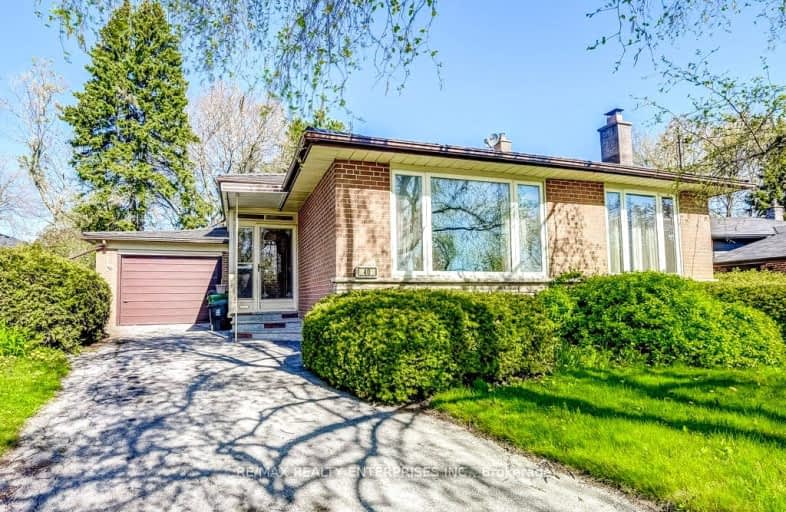Very Walkable
- Most errands can be accomplished on foot.
81
/100
Excellent Transit
- Most errands can be accomplished by public transportation.
71
/100
Bikeable
- Some errands can be accomplished on bike.
56
/100

George P Mackie Junior Public School
Elementary: Public
0.88 km
Scarborough Village Public School
Elementary: Public
0.67 km
Bliss Carman Senior Public School
Elementary: Public
0.65 km
St Boniface Catholic School
Elementary: Catholic
0.37 km
Mason Road Junior Public School
Elementary: Public
0.26 km
Cedar Drive Junior Public School
Elementary: Public
1.14 km
ÉSC Père-Philippe-Lamarche
Secondary: Catholic
1.46 km
Native Learning Centre East
Secondary: Public
2.17 km
Blessed Cardinal Newman Catholic School
Secondary: Catholic
2.89 km
R H King Academy
Secondary: Public
2.09 km
Cedarbrae Collegiate Institute
Secondary: Public
2.04 km
Sir Wilfrid Laurier Collegiate Institute
Secondary: Public
2.29 km
-
Thomson Memorial Park
1005 Brimley Rd, Scarborough ON M1P 3E8 3.61km -
Birkdale Ravine
1100 Brimley Rd, Scarborough ON M1P 3X9 4.3km -
Rosetta McLain Gardens
5.3km
-
TD Bank Financial Group
2650 Lawrence Ave E, Scarborough ON M1P 2S1 3.71km -
TD Bank Financial Group
2020 Eglinton Ave E, Scarborough ON M1L 2M6 4.93km -
Scotiabank
2154 Lawrence Ave E (Birchmount & Lawrence), Toronto ON M1R 3A8 5.15km














