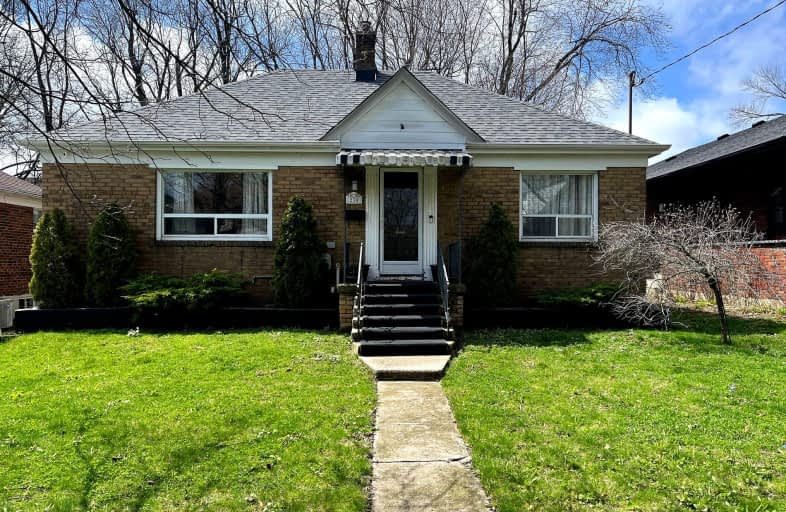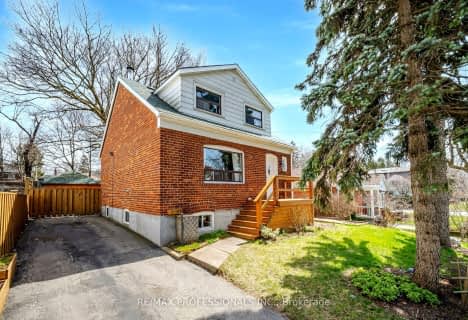Very Walkable
- Most errands can be accomplished on foot.
Good Transit
- Some errands can be accomplished by public transportation.
Bikeable
- Some errands can be accomplished on bike.

Cliffside Public School
Elementary: PublicChine Drive Public School
Elementary: PublicNorman Cook Junior Public School
Elementary: PublicSt Theresa Shrine Catholic School
Elementary: CatholicBirch Cliff Heights Public School
Elementary: PublicJohn A Leslie Public School
Elementary: PublicCaring and Safe Schools LC3
Secondary: PublicSouth East Year Round Alternative Centre
Secondary: PublicScarborough Centre for Alternative Studi
Secondary: PublicBirchmount Park Collegiate Institute
Secondary: PublicBlessed Cardinal Newman Catholic School
Secondary: CatholicR H King Academy
Secondary: Public-
Bluffers Park
7 Brimley Rd S, Toronto ON M1M 3W3 1.3km -
Dentonia Park
Avonlea Blvd, Toronto ON 4.33km -
Thomson Memorial Park
1005 Brimley Rd, Scarborough ON M1P 3E8 5.51km
-
BMO Bank of Montreal
2739 Eglinton Ave E (at Brimley Rd), Toronto ON M1K 2S2 2.96km -
BMO Bank of Montreal
627 Pharmacy Ave, Toronto ON M1L 3H3 3.55km -
TD Bank Financial Group
2650 Lawrence Ave E, Scarborough ON M1P 2S1 4.9km
- 3 bath
- 3 bed
- 1100 sqft
142 Mcintosh Street, Toronto, Ontario • M1N 3Y9 • Birchcliffe-Cliffside
- 3 bath
- 2 bed
3521 Saint Clair Avenue East, Toronto, Ontario • M1K 1L4 • Clairlea-Birchmount





















