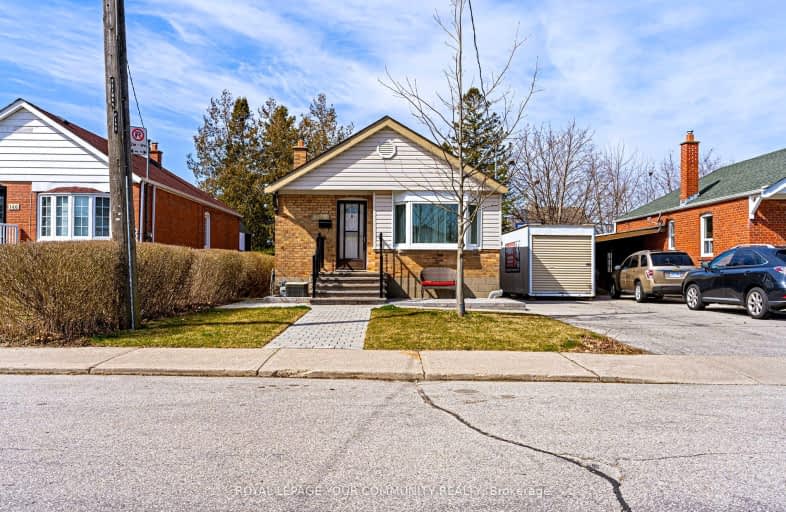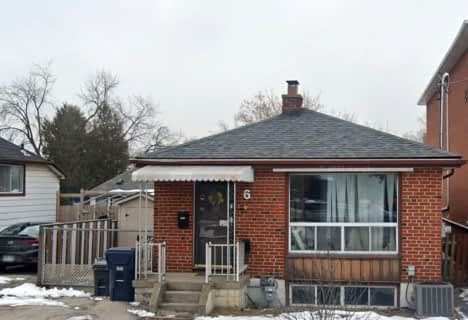Very Walkable
- Most errands can be accomplished on foot.
71
/100
Good Transit
- Some errands can be accomplished by public transportation.
69
/100
Somewhat Bikeable
- Most errands require a car.
49
/100

Norman Cook Junior Public School
Elementary: Public
0.79 km
J G Workman Public School
Elementary: Public
0.83 km
St Joachim Catholic School
Elementary: Catholic
0.82 km
General Brock Public School
Elementary: Public
0.85 km
Danforth Gardens Public School
Elementary: Public
0.81 km
Corvette Junior Public School
Elementary: Public
1.35 km
Caring and Safe Schools LC3
Secondary: Public
1.70 km
South East Year Round Alternative Centre
Secondary: Public
1.74 km
Scarborough Centre for Alternative Studi
Secondary: Public
1.66 km
Birchmount Park Collegiate Institute
Secondary: Public
1.93 km
Jean Vanier Catholic Secondary School
Secondary: Catholic
2.63 km
SATEC @ W A Porter Collegiate Institute
Secondary: Public
1.76 km
-
Bluffers Park
7 Brimley Rd S, Toronto ON M1M 3W3 2.9km -
Dentonia Park
Avonlea Blvd, Toronto ON 3.39km -
Taylor Creek Park
200 Dawes Rd (at Crescent Town Rd.), Toronto ON M4C 5M8 3.86km
-
BMO Bank of Montreal
627 Pharmacy Ave, Toronto ON M1L 3H3 2.08km -
CIBC
2705 Eglinton Ave E (at Brimley Rd.), Scarborough ON M1K 2S2 2.7km -
BMO Bank of Montreal
2739 Eglinton Ave E (at Brimley Rd), Toronto ON M1K 2S2 2.79km














