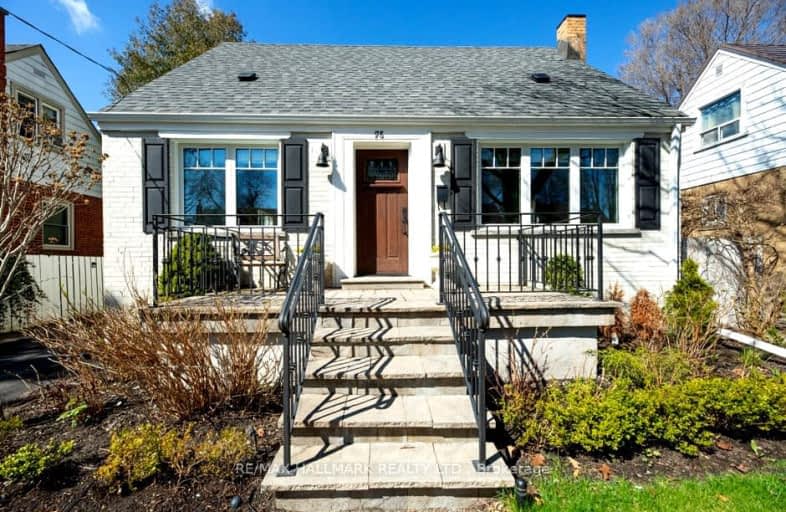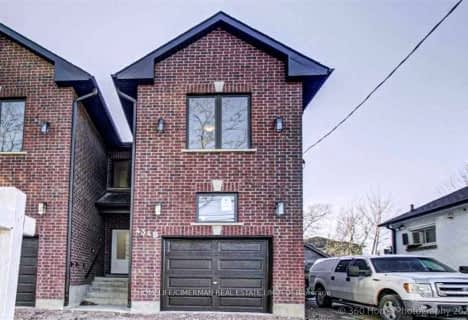Very Walkable
- Most errands can be accomplished on foot.
73
/100
Good Transit
- Some errands can be accomplished by public transportation.
66
/100
Bikeable
- Some errands can be accomplished on bike.
53
/100

Cliffside Public School
Elementary: Public
1.03 km
Chine Drive Public School
Elementary: Public
1.10 km
Norman Cook Junior Public School
Elementary: Public
0.65 km
St Theresa Shrine Catholic School
Elementary: Catholic
1.00 km
Birch Cliff Heights Public School
Elementary: Public
1.40 km
John A Leslie Public School
Elementary: Public
0.45 km
Caring and Safe Schools LC3
Secondary: Public
1.63 km
South East Year Round Alternative Centre
Secondary: Public
1.65 km
Scarborough Centre for Alternative Studi
Secondary: Public
1.61 km
Birchmount Park Collegiate Institute
Secondary: Public
1.81 km
Blessed Cardinal Newman Catholic School
Secondary: Catholic
1.24 km
R H King Academy
Secondary: Public
1.70 km
-
Bluffers Park
7 Brimley Rd S, Toronto ON M1M 3W3 2.03km -
Dentonia Park
Avonlea Blvd, Toronto ON 4km -
Taylor Creek Park
200 Dawes Rd (at Crescent Town Rd.), Toronto ON M4C 5M8 4.59km
-
CIBC
2705 Eglinton Ave E (at Brimley Rd.), Scarborough ON M1K 2S2 2.5km -
BMO Bank of Montreal
2739 Eglinton Ave E (at Brimley Rd), Toronto ON M1K 2S2 2.57km -
BMO Bank of Montreal
627 Pharmacy Ave, Toronto ON M1L 3H3 2.94km














