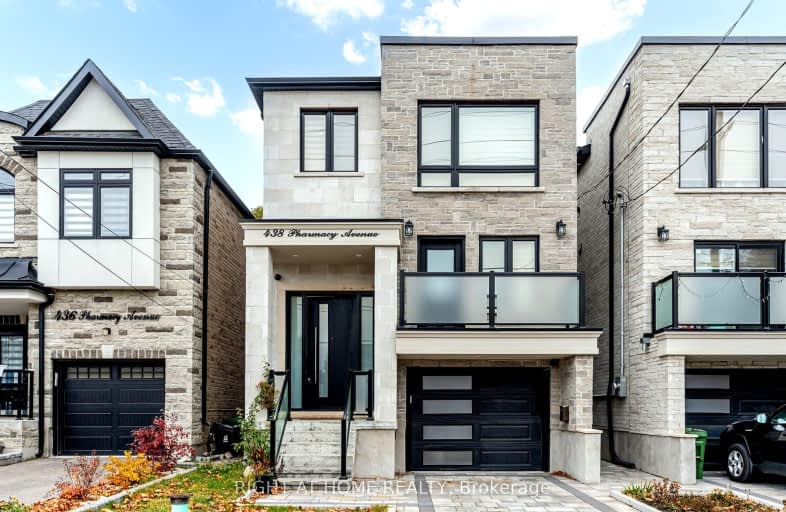Very Walkable
- Most errands can be accomplished on foot.
Excellent Transit
- Most errands can be accomplished by public transportation.
Bikeable
- Some errands can be accomplished on bike.

Samuel Hearne Public School
Elementary: PublicRegent Heights Public School
Elementary: PublicCrescent Town Elementary School
Elementary: PublicOakridge Junior Public School
Elementary: PublicGeorge Webster Elementary School
Elementary: PublicOur Lady of Fatima Catholic School
Elementary: CatholicEast York Alternative Secondary School
Secondary: PublicNotre Dame Catholic High School
Secondary: CatholicNeil McNeil High School
Secondary: CatholicBirchmount Park Collegiate Institute
Secondary: PublicMalvern Collegiate Institute
Secondary: PublicSATEC @ W A Porter Collegiate Institute
Secondary: Public-
MEXITACO
1109 Victoria Park Avenue, Toronto, ON M4B 2K2 0.78km -
Glengarry Arms
2871 Saint Clair Avenue E, Toronto, ON M4B 1N4 1.24km -
Pentagram Bar & Grill
2575 Danforth Avenue, Toronto, ON M4C 1L5 1.95km
-
McDonald's
3150 St. Clair E., Scarborough, ON M1L 1V6 0.81km -
Tim Horton's
3276 Saint Clair Avenue E, Toronto, ON M1L 1W1 0.94km -
Plaxton Coffee
2889 St Clair Ave E, Toronto, ON M4B 1N5 1.18km
-
LA Fitness
3003 Danforth Ave, Ste 40-42, Toronto, ON M4C 1M9 1.53km -
Venice Fitness
750 Warden Avenue, Scarborough, ON M1L 4A1 1.66km -
MSC FItness
2480 Gerrard St E, Toronto, ON M1N 4C3 1.84km
-
Victoria Park Pharmacy
1314 Av Victoria Park, East York, ON M4B 2L4 1.35km -
Metro Pharmacy
3003 Danforth Avenue, Toronto, ON M4C 1M9 1.58km -
Shoppers Drug Mart
3003 Danforth Avenue, Toronto, ON M4C 1M9 1.46km
-
Domino's Pizza
447 Pharmacy Avenue, Scarborough, ON M1L 3G7 0.12km -
Yah Man Caribbean Restaurant
461 Pharmacy Ave, Toronto, ON M1L 3G7 0.15km -
Espeto Brazil Food Truck
Toronto, ON M4B 1B4 0.67km
-
Shoppers World
3003 Danforth Avenue, East York, ON M4C 1M9 1.46km -
Eglinton Square
1 Eglinton Square, Toronto, ON M1L 2K1 2.33km -
Eglinton Town Centre
1901 Eglinton Avenue E, Toronto, ON M1L 2L6 2.47km
-
Banahaw Food Mart
458 Dawes Road, East York, ON M4B 2E9 0.7km -
Seaport Merchants
1101 Victoria Park Avenue, Scarborough, ON M4B 2K2 0.76km -
Tom's No Frills
1150 Victoria Park Avenue, Toronto, ON M4B 2K4 0.79km
-
Beer & Liquor Delivery Service Toronto
Toronto, ON 2.06km -
LCBO
1900 Eglinton Avenue E, Eglinton & Warden Smart Centre, Toronto, ON M1L 2L9 2.87km -
LCBO - Coxwell
1009 Coxwell Avenue, East York, ON M4C 3G4 3.31km
-
Esso
2915 Saint Clair Avenue E, East York, ON M4B 1N9 1.09km -
Circle K
3075 Danforth Avenue, Toronto, ON M1L 1A8 1.41km -
Esso
3075 Danforth Avenue, Scarborough, ON M1L 1A8 1.43km
-
Cineplex Odeon Eglinton Town Centre Cinemas
22 Lebovic Avenue, Toronto, ON M1L 4V9 2.1km -
Fox Theatre
2236 Queen St E, Toronto, ON M4E 1G2 3.44km -
Alliance Cinemas The Beach
1651 Queen Street E, Toronto, ON M4L 1G5 4.61km
-
Dawes Road Library
416 Dawes Road, Toronto, ON M4B 2E8 0.73km -
Albert Campbell Library
496 Birchmount Road, Toronto, ON M1K 1J9 1.67km -
Taylor Memorial
1440 Kingston Road, Scarborough, ON M1N 1R1 2.26km
-
Providence Healthcare
3276 Saint Clair Avenue E, Toronto, ON M1L 1W1 0.92km -
Michael Garron Hospital
825 Coxwell Avenue, East York, ON M4C 3E7 3.3km -
Scarborough Health Network
3050 Lawrence Avenue E, Scarborough, ON M1P 2T7 6.71km
-
Dentonia Park
Avonlea Blvd, Toronto ON 1.32km -
Taylor Creek Park
200 Dawes Rd (at Crescent Town Rd.), Toronto ON M4C 5M8 1.65km -
Flemingdon park
Don Mills & Overlea 3.75km
-
Scotiabank
2575 Danforth Ave (Main St), Toronto ON M4C 1L5 2.05km -
ICICI Bank Canada
150 Ferrand Dr, Toronto ON M3C 3E5 3.98km -
Scotiabank
90 Windows Dr, Toronto ON 4.39km
- 4 bath
- 4 bed
3105 Saint Clair Avenue East, Toronto, Ontario • M1L 1T8 • Clairlea-Birchmount
- 4 bath
- 4 bed
- 2000 sqft
57A Jeavons Avenue, Toronto, Ontario • M1K 1T1 • Clairlea-Birchmount














