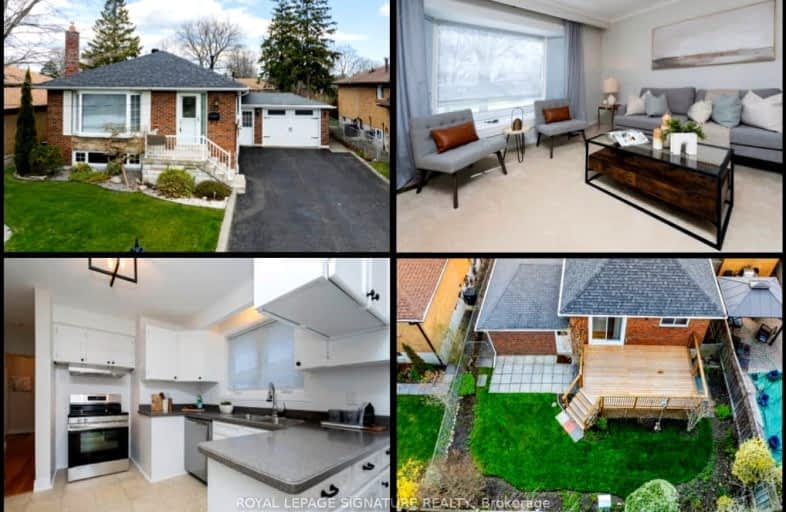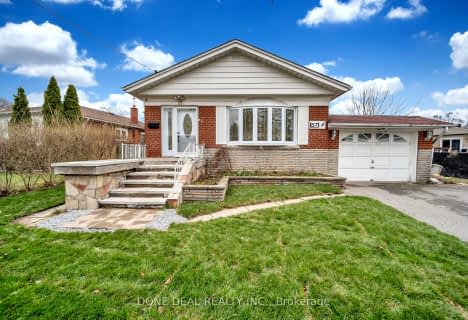
Guildwood Junior Public School
Elementary: Public
0.91 km
Galloway Road Public School
Elementary: Public
1.28 km
Jack Miner Senior Public School
Elementary: Public
0.57 km
Poplar Road Junior Public School
Elementary: Public
0.23 km
St Ursula Catholic School
Elementary: Catholic
0.94 km
Eastview Public School
Elementary: Public
0.52 km
Native Learning Centre East
Secondary: Public
1.06 km
Maplewood High School
Secondary: Public
0.64 km
West Hill Collegiate Institute
Secondary: Public
2.37 km
Cedarbrae Collegiate Institute
Secondary: Public
2.90 km
St John Paul II Catholic Secondary School
Secondary: Catholic
4.06 km
Sir Wilfrid Laurier Collegiate Institute
Secondary: Public
1.00 km
-
Port Union Waterfront Park
Port Union Rd, South End (Lake Ontario), Scarborough ON 4.98km -
Thomson Memorial Park
1005 Brimley Rd, Scarborough ON M1P 3E8 5.45km -
Adam's Park
2 Rozell Rd, Toronto ON 5.47km
-
RBC Royal Bank
3570 Lawrence Ave E, Toronto ON M1G 0A3 2.9km -
BMO Bank of Montreal
2739 Eglinton Ave E (at Brimley Rd), Toronto ON M1K 2S2 5.1km -
CIBC
2705 Eglinton Ave E (at Brimley Rd.), Scarborough ON M1K 2S2 5.2km














