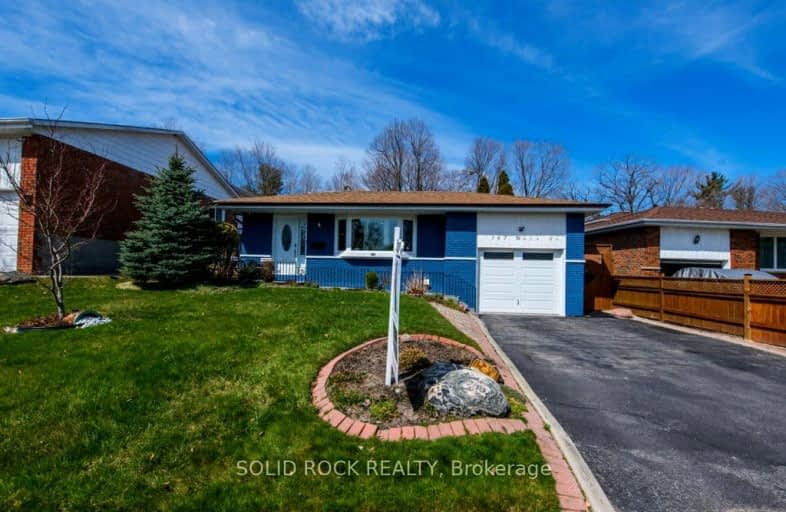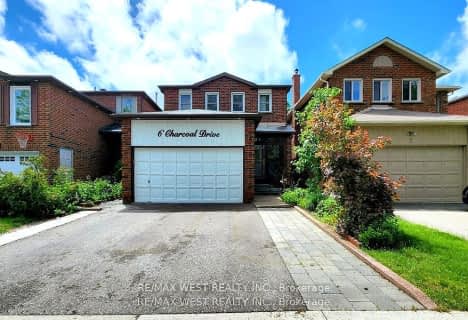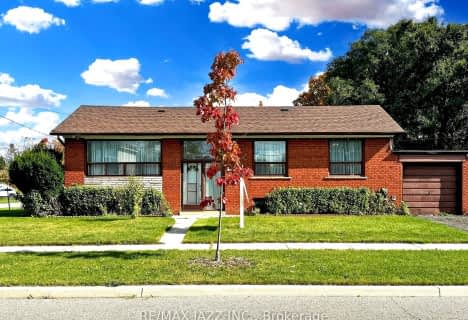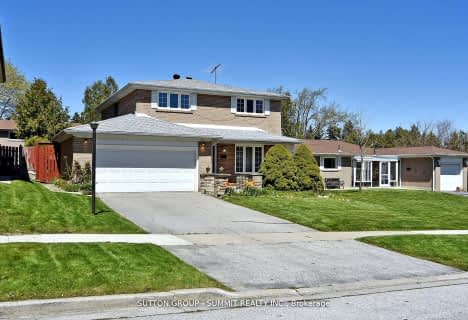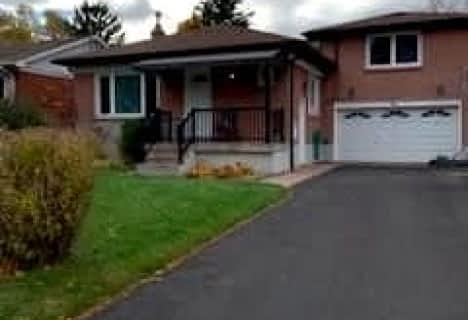Somewhat Walkable
- Some errands can be accomplished on foot.
61
/100
Good Transit
- Some errands can be accomplished by public transportation.
68
/100
Somewhat Bikeable
- Most errands require a car.
47
/100

Galloway Road Public School
Elementary: Public
0.65 km
West Hill Public School
Elementary: Public
0.84 km
St Martin De Porres Catholic School
Elementary: Catholic
0.94 km
St Margaret's Public School
Elementary: Public
0.33 km
Eastview Public School
Elementary: Public
1.39 km
George B Little Public School
Elementary: Public
0.89 km
Native Learning Centre East
Secondary: Public
2.58 km
Maplewood High School
Secondary: Public
1.33 km
West Hill Collegiate Institute
Secondary: Public
0.75 km
Woburn Collegiate Institute
Secondary: Public
2.65 km
St John Paul II Catholic Secondary School
Secondary: Catholic
2.18 km
Sir Wilfrid Laurier Collegiate Institute
Secondary: Public
2.64 km
-
Adam's Park
2 Rozell Rd, Toronto ON 4.77km -
Thomson Memorial Park
1005 Brimley Rd, Scarborough ON M1P 3E8 5.04km -
Port Union Waterfront Park
Port Union Rd, South End (Lake Ontario), Scarborough ON 5.01km
-
RBC Royal Bank
3570 Lawrence Ave E, Toronto ON M1G 0A3 2.53km -
TD Bank Financial Group
299 Port Union Rd, Scarborough ON M1C 2L3 5km -
BMO Bank of Montreal
2739 Eglinton Ave E (at Brimley Rd), Toronto ON M1K 2S2 5.62km
