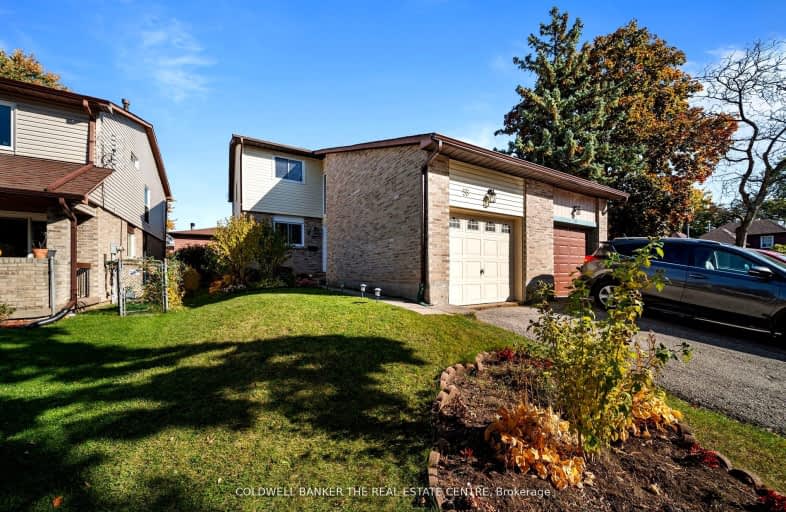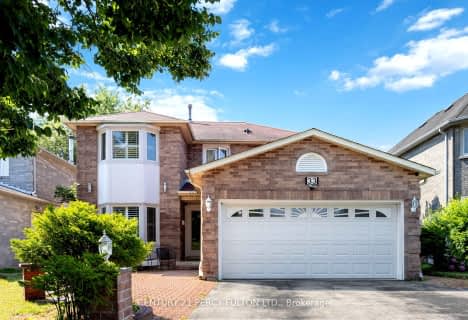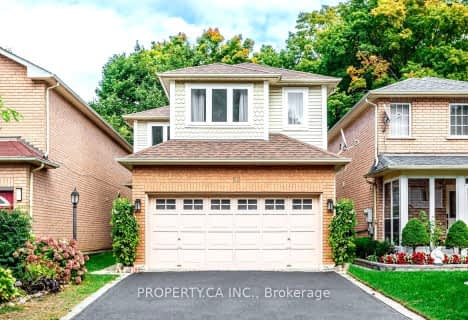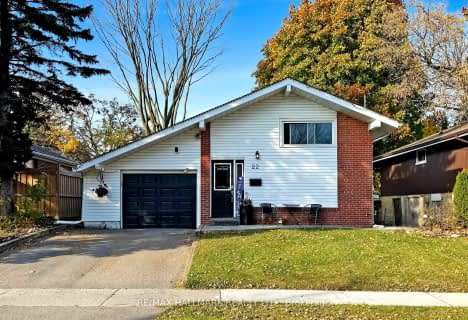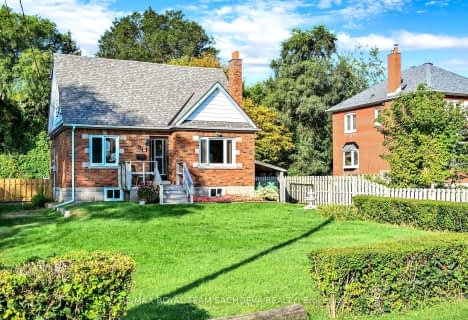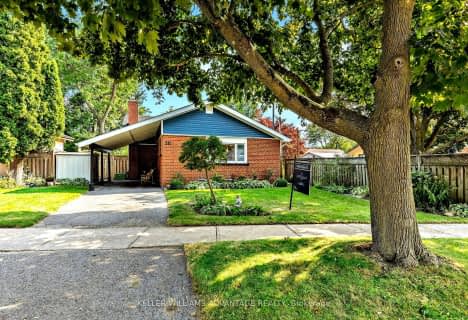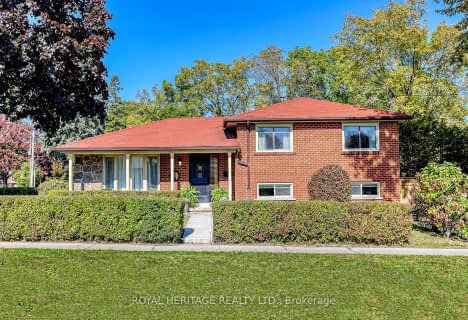Somewhat Walkable
- Some errands can be accomplished on foot.
Good Transit
- Some errands can be accomplished by public transportation.
Somewhat Bikeable
- Most errands require a car.

Poplar Road Junior Public School
Elementary: PublicWest Hill Public School
Elementary: PublicSt Malachy Catholic School
Elementary: CatholicSt Martin De Porres Catholic School
Elementary: CatholicWilliam G Miller Junior Public School
Elementary: PublicJoseph Brant Senior Public School
Elementary: PublicNative Learning Centre East
Secondary: PublicMaplewood High School
Secondary: PublicWest Hill Collegiate Institute
Secondary: PublicSir Oliver Mowat Collegiate Institute
Secondary: PublicSt John Paul II Catholic Secondary School
Secondary: CatholicSir Wilfrid Laurier Collegiate Institute
Secondary: Public-
Guildwood Park
201 Guildwood Pky, Toronto ON M1E 1P5 2.27km -
Rouge National Urban Park
Zoo Rd, Toronto ON M1B 5W8 6.02km -
Thomson Memorial Park
1005 Brimley Rd, Scarborough ON M1P 3E8 6.55km
-
TD Bank Financial Group
2650 Lawrence Ave E, Scarborough ON M1P 2S1 7.24km -
TD Bank Financial Group
26 William Kitchen Rd (at Kennedy Rd), Scarborough ON M1P 5B7 8.55km -
Scotiabank
2154 Lawrence Ave E (Birchmount & Lawrence), Toronto ON M1R 3A8 8.96km
