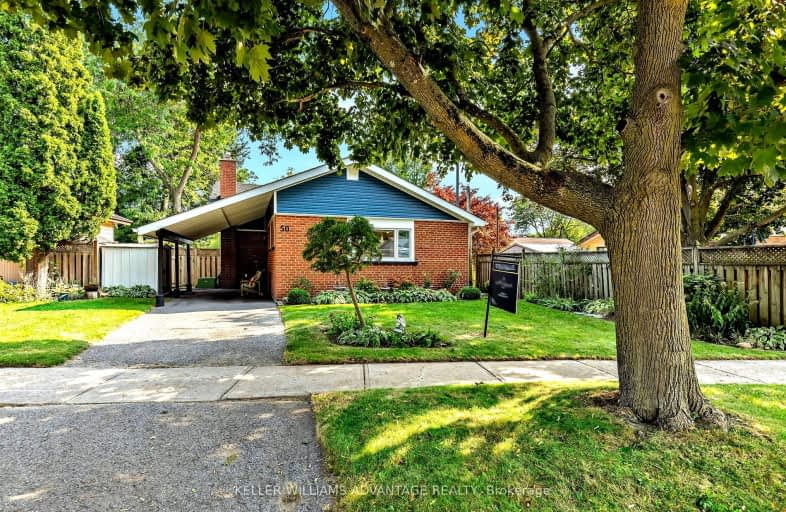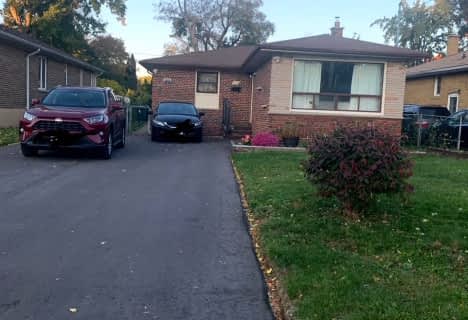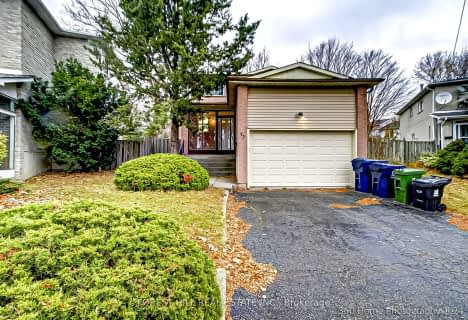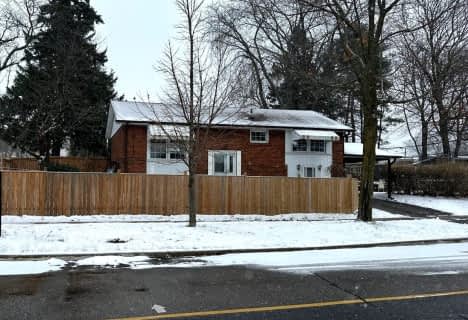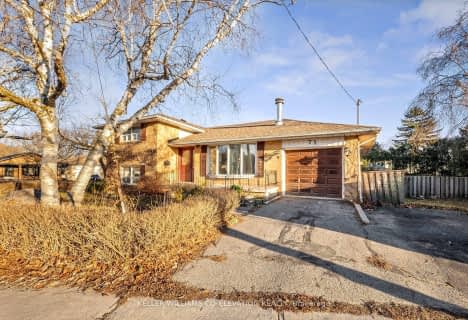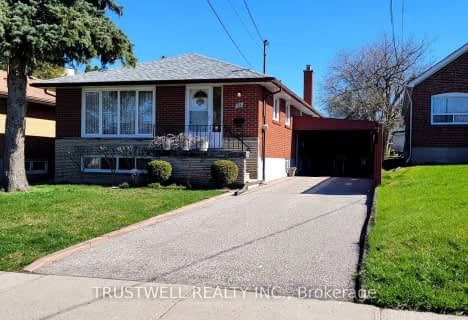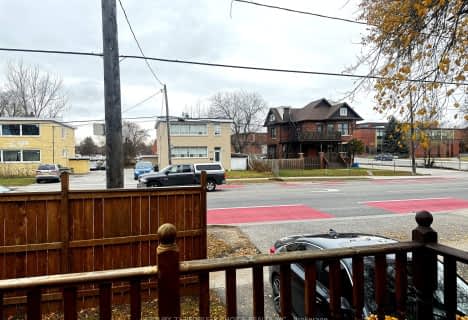
Ben Heppner Vocal Music Academy
Elementary: PublicHeather Heights Junior Public School
Elementary: PublicTecumseh Senior Public School
Elementary: PublicGolf Road Junior Public School
Elementary: PublicWillow Park Junior Public School
Elementary: PublicGeorge B Little Public School
Elementary: PublicNative Learning Centre East
Secondary: PublicMaplewood High School
Secondary: PublicWest Hill Collegiate Institute
Secondary: PublicWoburn Collegiate Institute
Secondary: PublicCedarbrae Collegiate Institute
Secondary: PublicSir Wilfrid Laurier Collegiate Institute
Secondary: Public-
Thomson Memorial Park
1005 Brimley Rd, Scarborough ON M1P 3E8 3.96km -
Lower Highland Creek Park
Scarborough ON 4.42km -
Adam's Park
2 Rozell Rd, Toronto ON 5.85km
-
RBC Royal Bank
3091 Lawrence Ave E, Scarborough ON M1H 1A1 3.14km -
CIBC
480 Progress Ave, Scarborough ON M1P 5J1 4.32km -
TD Bank Financial Group
2650 Lawrence Ave E, Scarborough ON M1P 2S1 4.74km
- 4 bath
- 3 bed
107 Spring Forest Square, Toronto, Ontario • M1S 4W7 • Agincourt South-Malvern West
- 2 bath
- 3 bed
55 Plumbrook Crescent North, Toronto, Ontario • M1S 3Z9 • Agincourt South-Malvern West
