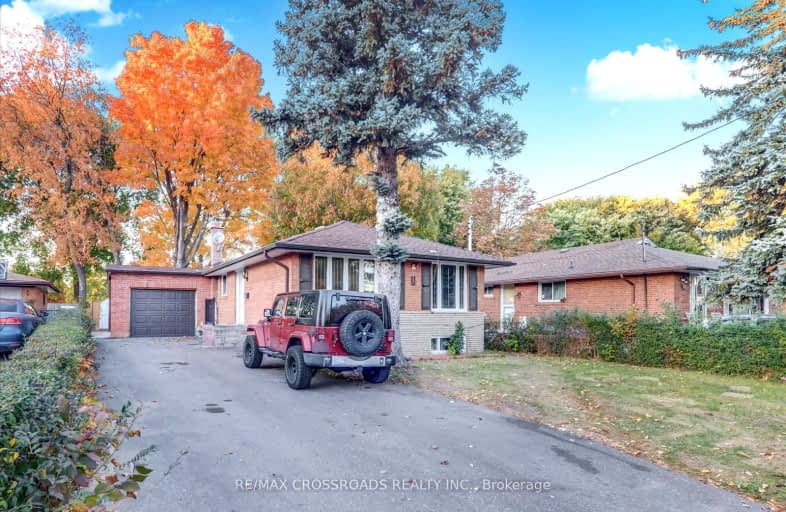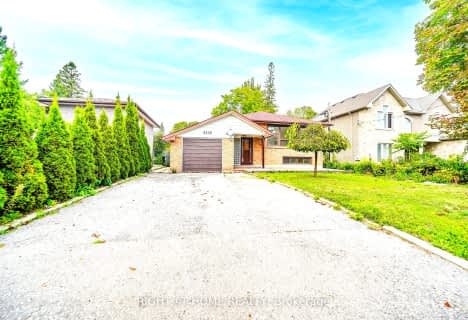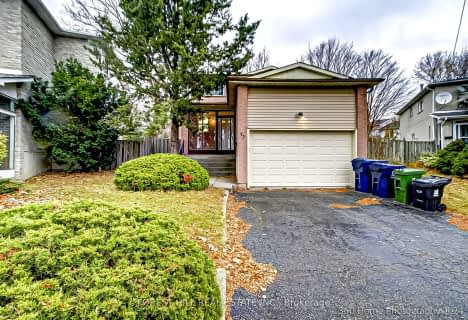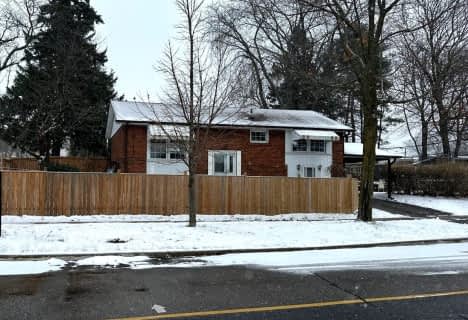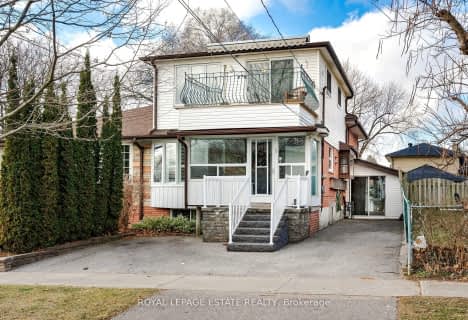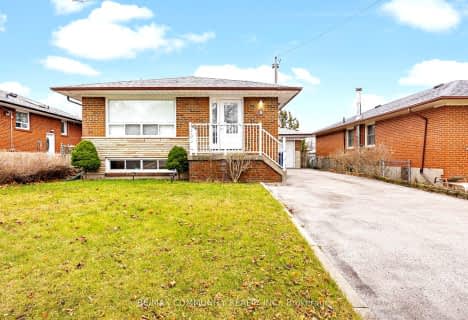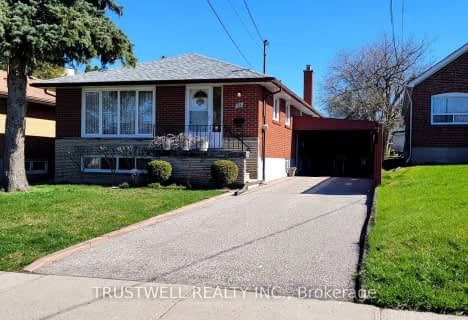Very Walkable
- Most errands can be accomplished on foot.
Good Transit
- Some errands can be accomplished by public transportation.
Somewhat Bikeable
- Most errands require a car.

Ben Heppner Vocal Music Academy
Elementary: PublicTecumseh Senior Public School
Elementary: PublicSt Barbara Catholic School
Elementary: CatholicGolf Road Junior Public School
Elementary: PublicChurchill Heights Public School
Elementary: PublicCornell Junior Public School
Elementary: PublicNative Learning Centre East
Secondary: PublicMaplewood High School
Secondary: PublicWest Hill Collegiate Institute
Secondary: PublicWoburn Collegiate Institute
Secondary: PublicCedarbrae Collegiate Institute
Secondary: PublicSir Wilfrid Laurier Collegiate Institute
Secondary: Public-
Thomson Memorial Park
1005 Brimley Rd, Scarborough ON M1P 3E8 3.05km -
Birkdale Ravine
1100 Brimley Rd, Scarborough ON M1P 3X9 3.39km -
Charlottetown Park
65 Charlottetown Blvd (Lawrence & Charlottetown), Scarborough ON 6.54km
-
TD Bank Financial Group
300 Borough Dr (in Scarborough Town Centre), Scarborough ON M1P 4P5 3.21km -
TD Bank Financial Group
2650 Lawrence Ave E, Scarborough ON M1P 2S1 3.84km -
BMO Bank of Montreal
2739 Eglinton Ave E (at Brimley Rd), Toronto ON M1K 2S2 3.92km
- 2 bath
- 3 bed
55 Plumbrook Crescent North, Toronto, Ontario • M1S 3Z9 • Agincourt South-Malvern West
- 3 bath
- 5 bed
- 1500 sqft
82 Lochleven Drive, Toronto, Ontario • M1M 2Z3 • Scarborough Village
