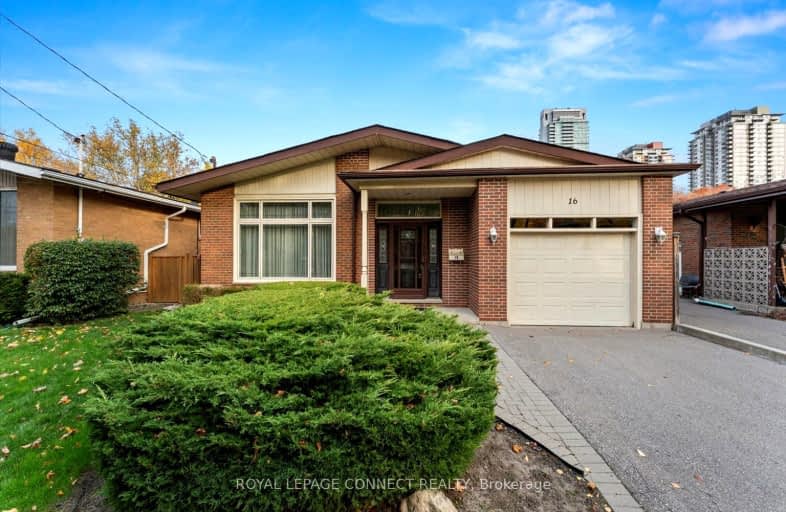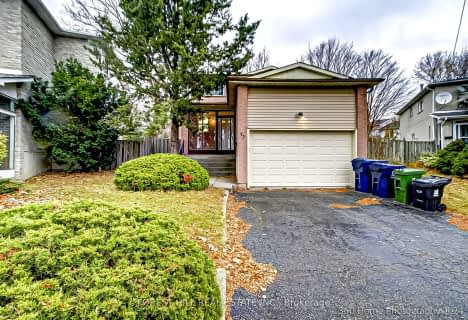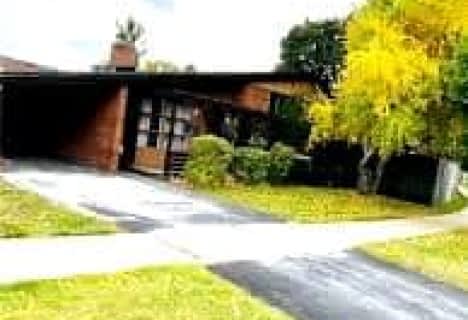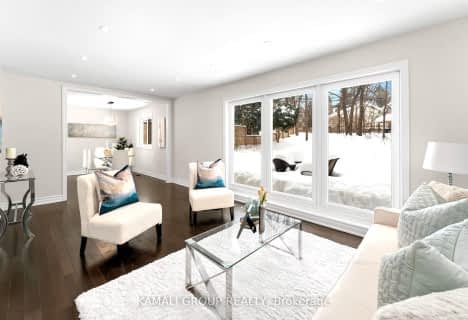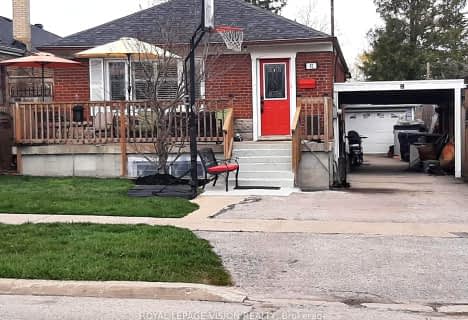Walker's Paradise
- Daily errands do not require a car.
Rider's Paradise
- Daily errands do not require a car.
Bikeable
- Some errands can be accomplished on bike.

North Bendale Junior Public School
Elementary: PublicEdgewood Public School
Elementary: PublicSt Victor Catholic School
Elementary: CatholicSt Andrews Public School
Elementary: PublicBendale Junior Public School
Elementary: PublicDonwood Park Public School
Elementary: PublicAlternative Scarborough Education 1
Secondary: PublicBendale Business & Technical Institute
Secondary: PublicWinston Churchill Collegiate Institute
Secondary: PublicDavid and Mary Thomson Collegiate Institute
Secondary: PublicWoburn Collegiate Institute
Secondary: PublicAgincourt Collegiate Institute
Secondary: Public-
Snowhill Park
Snowhill Cres & Terryhill Cres, Scarborough ON 1.24km -
Iroquois Park
295 Chartland Blvd S (at McCowan Rd), Scarborough ON M1S 3L7 3.85km -
Wexford Park
35 Elm Bank Rd, Toronto ON 5.21km
-
TD Bank Financial Group
300 Borough Dr (in Scarborough Town Centre), Scarborough ON M1P 4P5 0.53km -
CIBC
480 Progress Ave, Scarborough ON M1P 5J1 1.01km -
TD Bank Financial Group
1900 Ellesmere Rd (Ellesmere and Bellamy), Scarborough ON M1H 2V6 1.25km
- 2 bath
- 3 bed
55 Plumbrook Crescent North, Toronto, Ontario • M1S 3Z9 • Agincourt South-Malvern West
