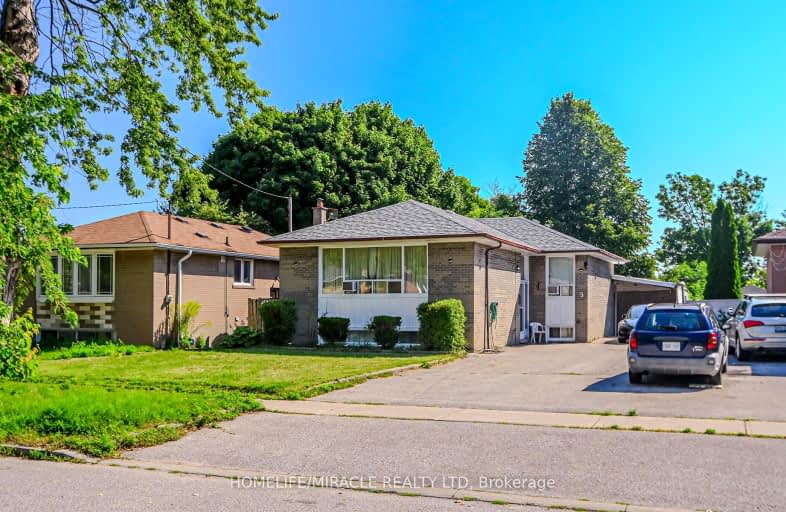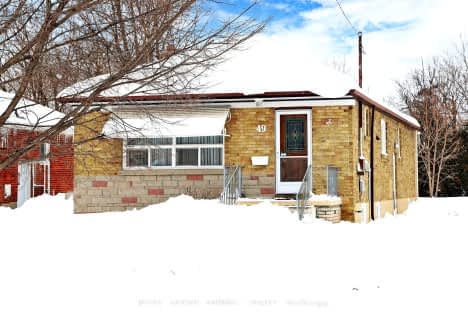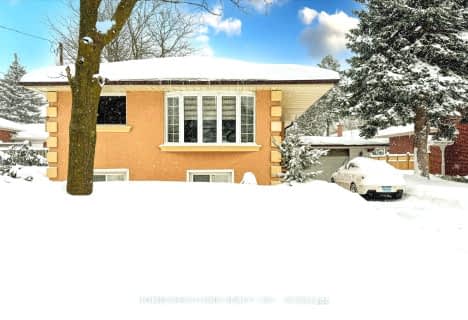Very Walkable
- Most errands can be accomplished on foot.
Excellent Transit
- Most errands can be accomplished by public transportation.
Bikeable
- Some errands can be accomplished on bike.

North Bendale Junior Public School
Elementary: PublicEdgewood Public School
Elementary: PublicSt Victor Catholic School
Elementary: CatholicSt Andrews Public School
Elementary: PublicBendale Junior Public School
Elementary: PublicDonwood Park Public School
Elementary: PublicAlternative Scarborough Education 1
Secondary: PublicBendale Business & Technical Institute
Secondary: PublicWinston Churchill Collegiate Institute
Secondary: PublicDavid and Mary Thomson Collegiate Institute
Secondary: PublicJean Vanier Catholic Secondary School
Secondary: CatholicWoburn Collegiate Institute
Secondary: Public-
Thomson Memorial Park
1005 Brimley Rd, Scarborough ON M1P 3E8 0.87km -
Highland Heights Park
30 Glendower Circt, Toronto ON 4.82km -
Bluffers Park
7 Brimley Rd S, Toronto ON M1M 3W3 6.92km
-
CIBC
480 Progress Ave, Scarborough ON M1P 5J1 1.46km -
RBC Royal Bank
3091 Lawrence Ave E, Scarborough ON M1H 1A1 1.55km -
TD Bank Financial Group
2650 Lawrence Ave E, Scarborough ON M1P 2S1 1.75km
- 2 bath
- 3 bed
- 1100 sqft
29 Summerglade Drive, Toronto, Ontario • M1S 1W8 • Agincourt South-Malvern West














