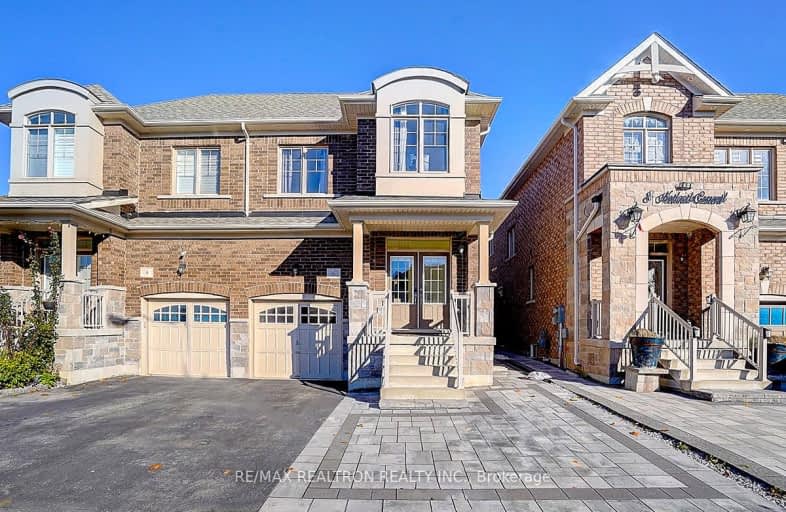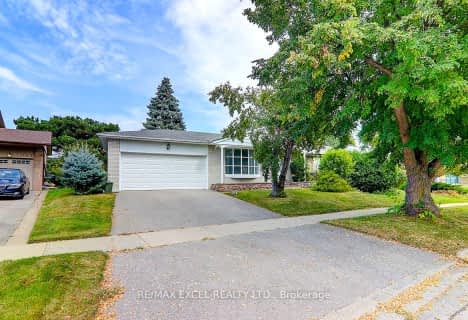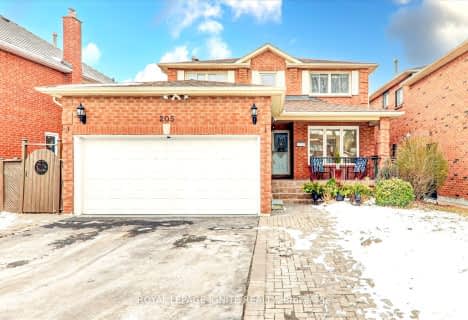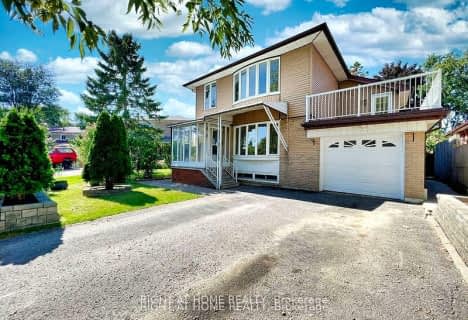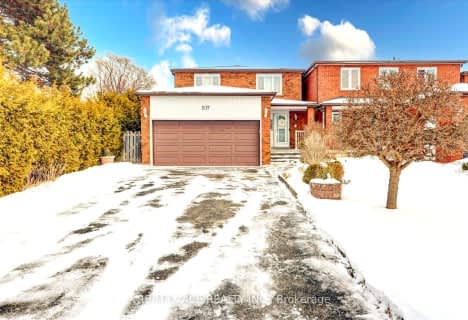Car-Dependent
- Most errands require a car.
40
/100
Good Transit
- Some errands can be accomplished by public transportation.
69
/100
Somewhat Bikeable
- Almost all errands require a car.
23
/100

St Florence Catholic School
Elementary: Catholic
0.73 km
St Edmund Campion Catholic School
Elementary: Catholic
0.95 km
Lucy Maud Montgomery Public School
Elementary: Public
0.61 km
Highcastle Public School
Elementary: Public
0.84 km
Emily Carr Public School
Elementary: Public
1.42 km
Military Trail Public School
Elementary: Public
0.74 km
Maplewood High School
Secondary: Public
3.80 km
St Mother Teresa Catholic Academy Secondary School
Secondary: Catholic
2.02 km
West Hill Collegiate Institute
Secondary: Public
2.19 km
Woburn Collegiate Institute
Secondary: Public
2.43 km
Lester B Pearson Collegiate Institute
Secondary: Public
2.06 km
St John Paul II Catholic Secondary School
Secondary: Catholic
0.55 km
-
Rouge National Urban Park
Zoo Rd, Toronto ON M1B 5W8 4.07km -
Charlottetown Park
65 Charlottetown Blvd (Lawrence & Charlottetown), Scarborough ON 5.17km -
Iroquois Park
295 Chartland Blvd S (at McCowan Rd), Scarborough ON M1S 3L7 5.29km
-
TD Bank Financial Group
1900 Ellesmere Rd (Ellesmere and Bellamy), Scarborough ON M1H 2V6 3.48km -
TD Bank Financial Group
300 Borough Dr (in Scarborough Town Centre), Scarborough ON M1P 4P5 4.67km -
TD Bank Financial Group
2098 Brimley Rd, Toronto ON M1S 5X1 5.18km
