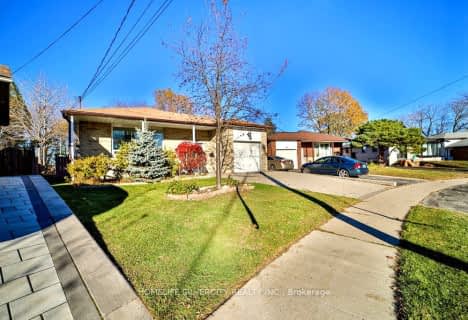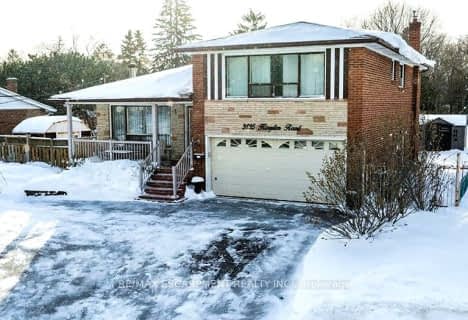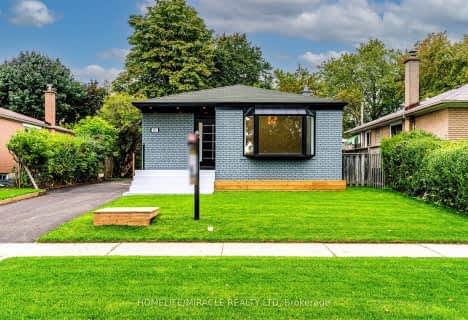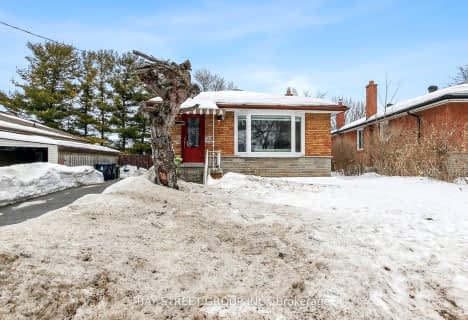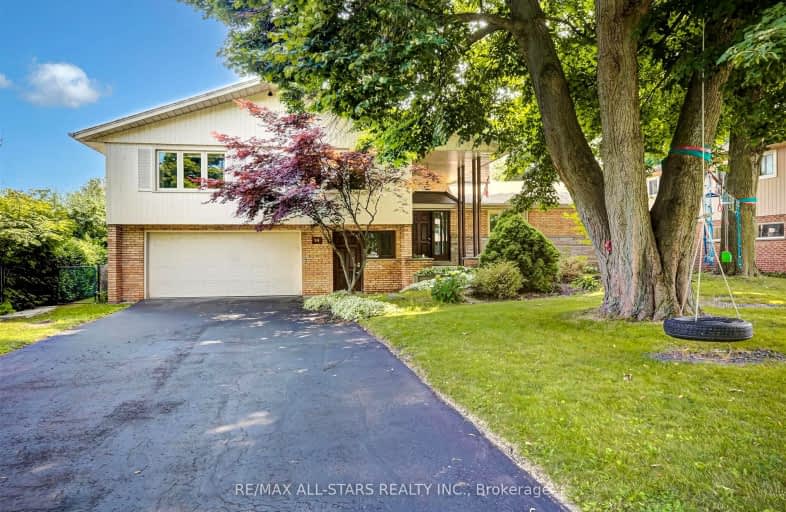
Somewhat Walkable
- Some errands can be accomplished on foot.
Good Transit
- Some errands can be accomplished by public transportation.
Somewhat Bikeable
- Most errands require a car.

Guildwood Junior Public School
Elementary: PublicGalloway Road Public School
Elementary: PublicJack Miner Senior Public School
Elementary: PublicPoplar Road Junior Public School
Elementary: PublicSt Ursula Catholic School
Elementary: CatholicEastview Public School
Elementary: PublicNative Learning Centre East
Secondary: PublicMaplewood High School
Secondary: PublicWest Hill Collegiate Institute
Secondary: PublicCedarbrae Collegiate Institute
Secondary: PublicSt John Paul II Catholic Secondary School
Secondary: CatholicSir Wilfrid Laurier Collegiate Institute
Secondary: Public-
Ace's Place Bar Grill Hub
113 Guildwood Parkway, Toronto, ON M1E 1P1 0.76km -
The Olde Stone Cottage Pub & Patio
3750 Kingston Road, Scarborough, ON M1J 3H5 1.47km -
Danny's Pub Scarborough
155 Morningside Avenue, Toronto, ON M1E 2L3 1.5km
-
Tim Hortons
91 Guildwood Pky, Scarborough, ON M1E 4V2 0.82km -
Krispy Kreme
4411 Kingston Road, Toronto, ON M1E 2N3 1.92km -
McDonald's
4435 Kingston Rd., Scarborough, ON M1E 2N7 2.06km
-
GoodLife Fitness
3660 Kingston Rd, Scarborough, ON M1M 1R9 1.97km -
GoodLife Fitness
3495 Lawrence Ave E, Scarborough, ON M1H 1B2 3.19km -
Fitness Distinction
1940 Ellesmere Road, Suites 2&3, Scarborough, ON M1H 2V7 4.88km
-
Rexall
4459 Kingston Road, Toronto, ON M1E 2N7 2.1km -
Pharmasave
4218 Lawrence Avenue East, Scarborough, ON M1E 4X9 2.22km -
Shoppers Drug Mart
255 Morningside Avenue, Toronto, ON M1E 2N8 2.28km
-
Bickford Bistro
201 Guildwood Parkway, Toronto, ON M1E 1P5 0.1km -
Pizza Nova
123 Guildwood Pkwy, Toronto, ON M1E 4V2 0.74km -
Ace's Place Bar Grill Hub
113 Guildwood Parkway, Toronto, ON M1E 1P1 0.76km
-
Cedarbrae Mall
3495 Lawrence Avenue E, Toronto, ON M1H 1A9 3.04km -
Cliffcrest Plaza
3049 Kingston Rd, Toronto, ON M1M 1P1 4.22km -
SmartCentres - Scarborough East
799 Milner Avenue, Scarborough, ON M1B 3C3 5.49km
-
Moore's Valu-Mart
123 Guildwood Parkway, Scarborough, ON M1E 4V2 0.87km -
Joseph's No Frills
4473 Kingston Road, Toronto, ON M1E 2N7 2.2km -
Metro
3221 Eglinton Ave E, Scarborough, ON M1J 2H7 2.17km
-
LCBO
4525 Kingston Rd, Scarborough, ON M1E 2P1 2.39km -
Beer Store
3561 Lawrence Avenue E, Scarborough, ON M1H 1B2 3.07km -
The Beer Store
2727 Eglinton Ave E, Scarborough, ON M1K 2S2 4.89km
-
Ontario Quality Motors
4226 Kingston Road, Toronto, ON M1E 2M6 1.27km -
The Loan Arranger
4251 Kingston Road, Scarborough, ON M1E 2M5 1.3km -
Rm Auto Service
4418 Kingston Road, Scarborough, ON M1E 2N4 2.08km
-
Cineplex Odeon Corporation
785 Milner Avenue, Scarborough, ON M1B 3C3 5.34km -
Cineplex Odeon
785 Milner Avenue, Toronto, ON M1B 3C3 5.35km -
Cineplex Cinemas Scarborough
300 Borough Drive, Scarborough Town Centre, Scarborough, ON M1P 4P5 5.91km
-
Guildwood Library
123 Guildwood Parkway, Toronto, ON M1E 1P1 0.76km -
Morningside Library
4279 Lawrence Avenue E, Toronto, ON M1E 2N7 2.44km -
Cedarbrae Public Library
545 Markham Road, Toronto, ON M1H 2A2 2.76km
-
Rouge Valley Health System - Rouge Valley Centenary
2867 Ellesmere Road, Scarborough, ON M1E 4B9 3.57km -
Scarborough Health Network
3050 Lawrence Avenue E, Scarborough, ON M1P 2T7 4.45km -
Scarborough General Hospital Medical Mall
3030 Av Lawrence E, Scarborough, ON M1P 2T7 4.67km
-
Thomson Memorial Park
1005 Brimley Rd, Scarborough ON M1P 3E8 5.41km -
Birkdale Ravine
1100 Brimley Rd, Scarborough ON M1P 3X9 5.95km -
Adam's Park
2 Rozell Rd, Toronto ON 5.92km
-
RBC Royal Bank
3570 Lawrence Ave E, Toronto ON M1G 0A3 2.95km -
BMO Bank of Montreal
2739 Eglinton Ave E (at Brimley Rd), Toronto ON M1K 2S2 4.82km -
Scotiabank
2668 Eglinton Ave E (at Brimley Rd.), Toronto ON M1K 2S3 4.94km
- 3 bath
- 3 bed
- 2000 sqft
3635 Kingston Road, Toronto, Ontario • M1M 1S2 • Scarborough Village



