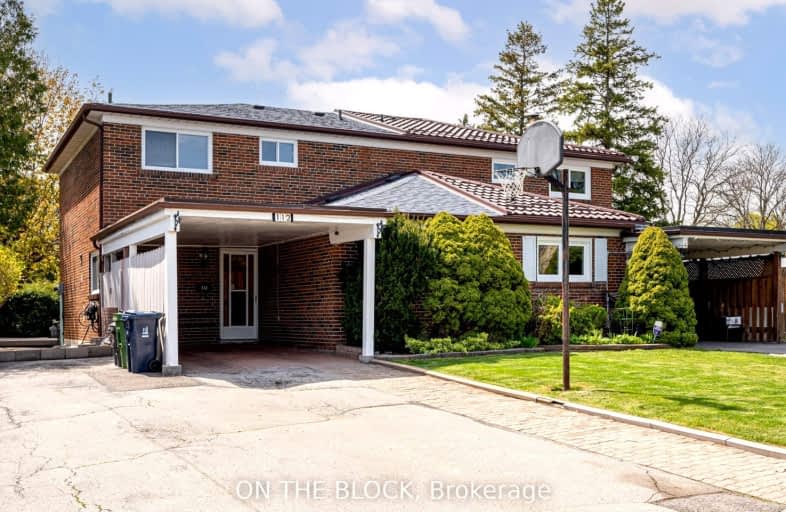
Car-Dependent
- Most errands require a car.
Good Transit
- Some errands can be accomplished by public transportation.
Bikeable
- Some errands can be accomplished on bike.

Pleasant View Junior High School
Elementary: PublicSt. Kateri Tekakwitha Catholic School
Elementary: CatholicSt Gerald Catholic School
Elementary: CatholicFairglen Junior Public School
Elementary: PublicJ B Tyrrell Senior Public School
Elementary: PublicBrian Public School
Elementary: PublicCaring and Safe Schools LC2
Secondary: PublicNorth East Year Round Alternative Centre
Secondary: PublicPleasant View Junior High School
Secondary: PublicParkview Alternative School
Secondary: PublicL'Amoreaux Collegiate Institute
Secondary: PublicSir John A Macdonald Collegiate Institute
Secondary: Public-
Fiesta Shisha Lounge
2026 Sheppard Avenue E, Toronto, ON M2J 5B3 0.93km -
Willie Stouts
2175 Sheppard Avenue E, North York, ON M2J 5B8 1.02km -
Phoenix & Firkin
2175 Sheppard Avenue E, North York, ON M2J 1W8 1.04km
-
Tim Hortons
2075 Sheppard Avenue E, North York, ON M2J 1W6 1.03km -
Tim Hortons
1800 Sheppard Avenue E, Inside Fairview Mall, Toronto, ON M2J 5A7 1.33km -
Starbucks
2555 Victoria Park Avenue, Toronto, ON M1T 1A3 1.36km
-
Shoppers Drug Mart
2794 Victoria Park Avenue, North York, ON M2J 4A8 0.52km -
Shoppers Drug Mart
2901 Victoria Park Avenue E, Scarborough, ON M1T 3J3 1.03km -
Guardian Pharmacies
2942 Finch Avenue E, Scarborough, ON M1W 2T4 1.16km
-
Lavash Restaurant
2746 Victoria Park Ave, Toronto, ON M2J 4C8 0.35km -
Aoyama Sushi Restaurant
2766 Victoria Park Avenue, Toronto, ON M1W 1C2 0.43km -
Best Aroma Kitchen
2746 Victoria Park Avenue, Toronto, ON M2J 4A8 0.47km
-
Pharmacy Shopping Centre
1800 Pharmacy Avenue, Toronto, ON M1T 1H6 1.21km -
CF Fairview Mall
1800 Sheppard Avenue E, North York, ON M2J 5A7 1.47km -
Bridlewood Mall Management
2900 Warden Avenue, Unit 308, Scarborough, ON M1W 2S8 1.86km
-
Marcy Fine Foods
2064 Sheppard Ave E, North York, ON M2J 5B3 0.93km -
Food Basics
2452 Sheppard Avenue E, Toronto, ON M2J 4W6 0.87km -
Hong Tai Supermarket
2555 Victoria Park Avenue, Unit 7-8, Toronto, ON M1S 4J9 1.29km
-
LCBO
2946 Finch Avenue E, Scarborough, ON M1W 2T4 1.19km -
LCBO
55 Ellesmere Road, Scarborough, ON M1R 4B7 3.06km -
LCBO
21 William Kitchen Rd, Scarborough, ON M1P 5B7 3.89km
-
Reliance Home Comfort
2 Lansing Square, Toronto, ON M2J 4P8 1.03km -
Parkway Car Wash
2055 Ave Sheppard E, North York, ON M2J 1W6 1.07km -
Shell
3101 Victoria Park Avenue, Toronto, ON M1W 2T3 1.07km
-
Cineplex Cinemas Fairview Mall
1800 Sheppard Avenue E, Unit Y007, North York, ON M2J 5A7 1.36km -
Woodside Square Cinemas
1571 Sandhurst Circle, Toronto, ON M1V 1V2 5.57km -
Cineplex VIP Cinemas
12 Marie Labatte Road, unit B7, Toronto, ON M3C 0H9 5.67km
-
North York Public Library
575 Van Horne Avenue, North York, ON M2J 4S8 0.75km -
Toronto Public Library
35 Fairview Mall Drive, Toronto, ON M2J 4S4 1.57km -
Toronto Public Library Bridlewood Branch
2900 Warden Ave, Toronto, ON M1W 1.91km
-
Canadian Medicalert Foundation
2005 Sheppard Avenue E, North York, ON M2J 5B4 1.3km -
The Scarborough Hospital
3030 Birchmount Road, Scarborough, ON M1W 3W3 2.56km -
North York General Hospital
4001 Leslie Street, North York, ON M2K 1E1 3.28km
-
Parkway Forest Park
Toronto ON 1.88km -
Highland Heights Park
30 Glendower Circt, Toronto ON 2.58km -
East Don Parklands
Leslie St (btwn Steeles & Sheppard), Toronto ON 3.4km
-
CIBC
2904 Sheppard Ave E (at Victoria Park), Toronto ON M1T 3J4 0.94km -
TD Bank Financial Group
2565 Warden Ave (at Bridletowne Cir.), Scarborough ON M1W 2H5 1.54km -
CIBC
3420 Finch Ave E (at Warden Ave.), Toronto ON M1W 2R6 1.85km
- 3 bath
- 5 bed
- 1500 sqft
266 Mcnicoll Avenue, Toronto, Ontario • M2H 2C7 • Hillcrest Village
- 3 bath
- 4 bed
- 1500 sqft
10 Rotunda Place, Toronto, Ontario • M1T 1M7 • Tam O'Shanter-Sullivan
- 4 bath
- 4 bed
- 2000 sqft
25 Crosland Drive East, Toronto, Ontario • M1R 4M6 • Wexford-Maryvale













