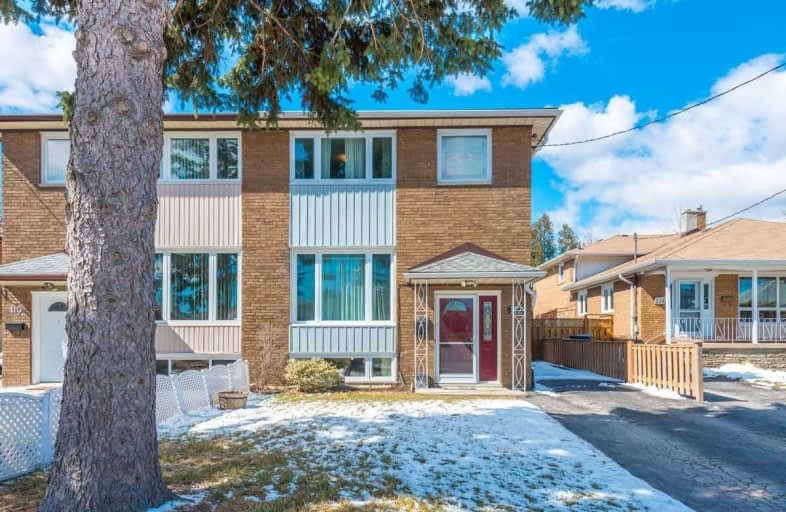
Roywood Public School
Elementary: Public
0.61 km
Rene Gordon Health and Wellness Academy
Elementary: Public
0.89 km
ÉÉC Sainte-Madeleine
Elementary: Catholic
0.52 km
St Isaac Jogues Catholic School
Elementary: Catholic
0.59 km
Fenside Public School
Elementary: Public
0.15 km
Donview Middle School
Elementary: Public
0.23 km
Caring and Safe Schools LC2
Secondary: Public
1.33 km
Parkview Alternative School
Secondary: Public
1.37 km
George S Henry Academy
Secondary: Public
0.87 km
Sir John A Macdonald Collegiate Institute
Secondary: Public
2.69 km
Senator O'Connor College School
Secondary: Catholic
1.71 km
Victoria Park Collegiate Institute
Secondary: Public
1.00 km



