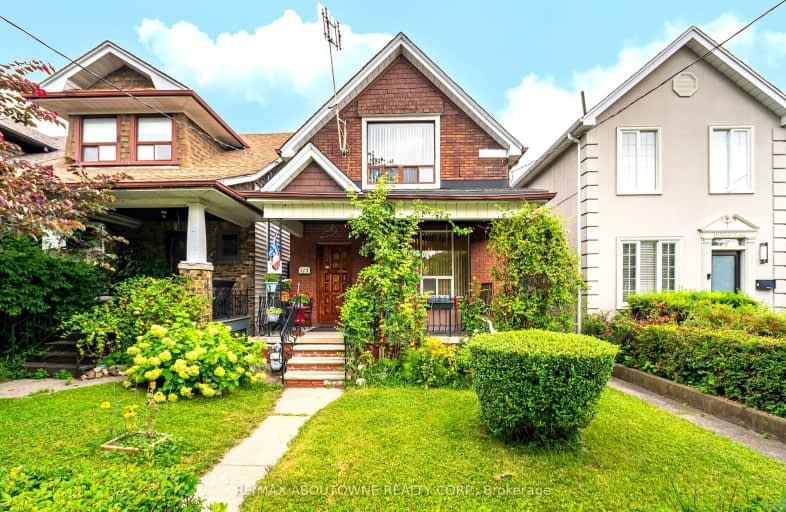Walker's Paradise
- Daily errands do not require a car.
Rider's Paradise
- Daily errands do not require a car.
Very Bikeable
- Most errands can be accomplished on bike.

Quest Alternative School Senior
Elementary: PublicHoly Name Catholic School
Elementary: CatholicFrankland Community School Junior
Elementary: PublicWestwood Middle School
Elementary: PublicChester Elementary School
Elementary: PublicJackman Avenue Junior Public School
Elementary: PublicFirst Nations School of Toronto
Secondary: PublicMsgr Fraser College (St. Martin Campus)
Secondary: CatholicEastdale Collegiate Institute
Secondary: PublicSubway Academy I
Secondary: PublicCALC Secondary School
Secondary: PublicRosedale Heights School of the Arts
Secondary: Public-
The Newfoundlander Tavern
472 Danforth Avenue, Toronto, ON M1K 1C6 0.35km -
Legion Ultra Sports Bar
417 Danforth Ave, Toronto, ON M4K 1P1 0.38km -
The Auld Spot Pub
347 Danforth Avenue, Toronto, ON M4K 1N7 0.38km
-
The Vegetarian Cafe
348 Danforth Avenue, The Big Carrot, Toronto, ON M4K 2Z1 0.31km -
Trinacria Espresso
374 Danforth Avenue, Toronto, ON M4K 1N8 0.32km -
Tim Hortons
426 Danforth Avenue, Toronto, ON M4K 1P3 0.32km
-
Main Drug Mart (Hellenic Pharmacy)
374 Av Danforth, Toronto, ON M4K 1N8 0.32km -
Ottway Holistic Clinic
300 Av Danforth, Toronto, ON M4K 1N6 0.37km -
Pharmacare Drug Mart
891 Broadview Avenue, Unit 1, Toronto, ON M4K 2P9 0.38km
-
The Vegetarian Cafe
348 Danforth Avenue, The Big Carrot, Toronto, ON M4K 2Z1 0.31km -
Trinacria Espresso
374 Danforth Avenue, Toronto, ON M4K 1N8 0.32km -
Kalyvia
420 Danforth Avenue, Toronto, ON M4K 1P3 0.32km
-
Carrot Common
348 Danforth Avenue, Toronto, ON M4K 1P1 0.34km -
Gerrard Square
1000 Gerrard Street E, Toronto, ON M4M 3G6 1.65km -
Gerrard Square
1000 Gerrard Street E, Toronto, ON M4M 3G6 1.67km
-
The Big Carrot Community Market
348 Danforth Avenue, Toronto, ON M4K 1N8 0.31km -
Bulk Barn
213 Danforth Avenue, Toronto, ON M4K 1N2 0.49km -
Healthy Planet Danforth
568 Danforth Avenue, Toronto, ON M4K 1R1 0.52km
-
LCBO
200 Danforth Avenue, Toronto, ON M4K 1N2 0.47km -
Fermentations
201 Danforth Avenue, Toronto, ON M4K 1N2 0.52km -
LCBO - Danforth and Greenwood
1145 Danforth Ave, Danforth and Greenwood, Toronto, ON M4J 1M5 1.57km
-
Hoerner Heating & Plumbing
868 Broadview Avenue, Toronto, ON M4K 2R1 0.44km -
Tonka Gas Bar
854 Pape Avenue, East York, ON M4K 3T8 0.61km -
Ssr Auto Sales & Service
921 Pape Avenue, East York, ON M4K 3V3 0.73km
-
Funspree
Toronto, ON M4M 3A7 1.77km -
Green Space On Church
519 Church St, Toronto, ON M4Y 2C9 2.74km -
Cineplex Cinemas Varsity and VIP
55 Bloor Street W, Toronto, ON M4W 1A5 3.12km
-
Pape/Danforth Library
701 Pape Avenue, Toronto, ON M4K 3S6 0.71km -
Todmorden Room Library
1081 1/2 Pape Avenue, Toronto, ON M4K 3W6 1.23km -
Toronto Public Library - Riverdale
370 Broadview Avenue, Toronto, ON M4M 2H1 1.64km
-
Bridgepoint Health
1 Bridgepoint Drive, Toronto, ON M4M 2B5 1.61km -
Michael Garron Hospital
825 Coxwell Avenue, East York, ON M4C 3E7 2.48km -
Sunnybrook
43 Wellesley Street E, Toronto, ON M4Y 1H1 2.9km
-
Withrow Park
725 Logan Ave (btwn Bain Ave. & McConnell Ave.), Toronto ON M4K 3C7 0.85km -
Withrow Park Off Leash Dog Park
Logan Ave (Danforth), Toronto ON 0.87km -
Riverdale Park East
550 Broadview Ave, Toronto ON M4K 2P1 1.2km
-
Scotiabank
649 Danforth Ave (at Pape Ave.), Toronto ON M4K 1R2 0.66km -
TD Bank Financial Group
420 Bloor St E (at Sherbourne St.), Toronto ON M4W 1H4 2.16km -
TD Bank Financial Group
1684 Danforth Ave (at Woodington Ave.), Toronto ON M4C 1H6 2.57km
- 4 bath
- 3 bed
- 2000 sqft
169 Ashdale Avenue, Toronto, Ontario • M4L 2Y8 • Greenwood-Coxwell
- 3 bath
- 3 bed
- 1500 sqft
198 B Moore Avenue, Toronto, Ontario • M4T 1V8 • Rosedale-Moore Park
- 2 bath
- 3 bed
- 2000 sqft
41 Grandview Avenue, Toronto, Ontario • M4K 1J1 • North Riverdale














