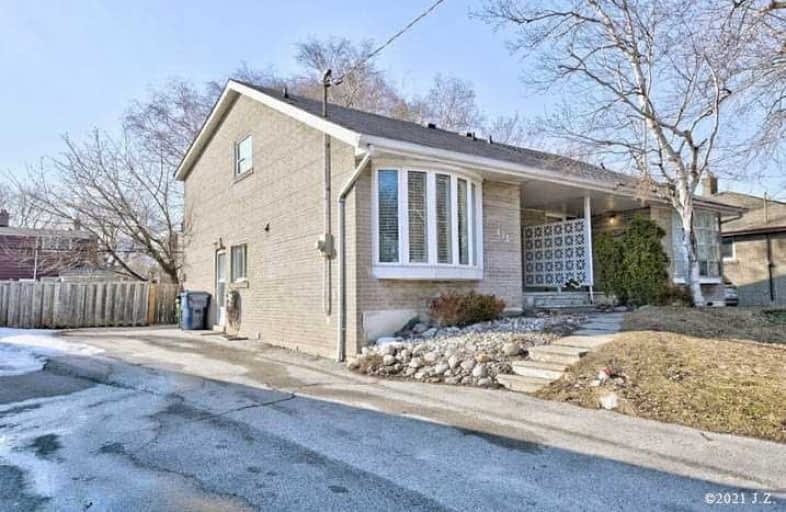
Roywood Public School
Elementary: Public
1.06 km
Rene Gordon Health and Wellness Academy
Elementary: Public
0.51 km
ÉÉC Sainte-Madeleine
Elementary: Catholic
1.01 km
Fenside Public School
Elementary: Public
0.47 km
Donview Middle School
Elementary: Public
0.28 km
Forest Manor Public School
Elementary: Public
0.97 km
Caring and Safe Schools LC2
Secondary: Public
1.73 km
Pleasant View Junior High School
Secondary: Public
2.53 km
Parkview Alternative School
Secondary: Public
1.79 km
George S Henry Academy
Secondary: Public
0.40 km
Senator O'Connor College School
Secondary: Catholic
2.13 km
Victoria Park Collegiate Institute
Secondary: Public
1.44 km



