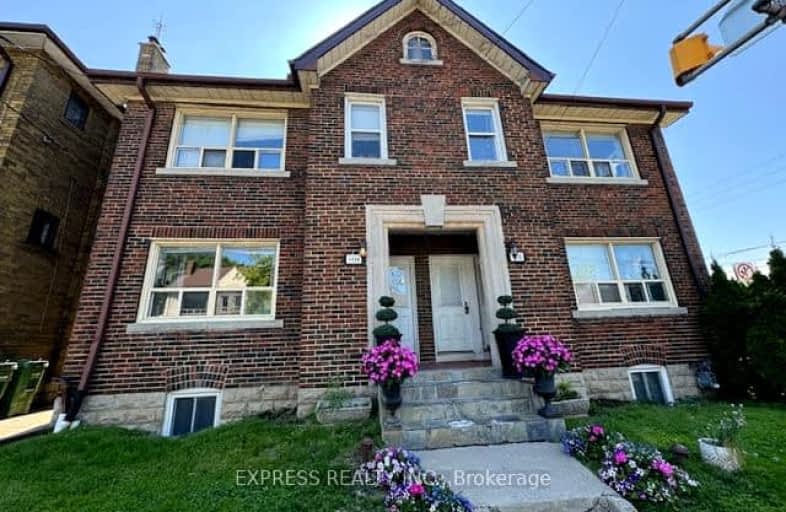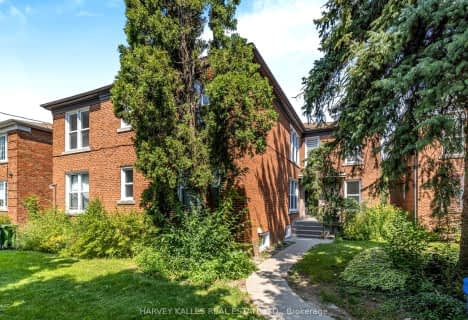Very Walkable
- Most errands can be accomplished on foot.
83
/100
Excellent Transit
- Most errands can be accomplished by public transportation.
79
/100
Very Bikeable
- Most errands can be accomplished on bike.
73
/100

North Preparatory Junior Public School
Elementary: Public
0.85 km
St Monica Catholic School
Elementary: Catholic
1.07 km
Oriole Park Junior Public School
Elementary: Public
0.75 km
John Ross Robertson Junior Public School
Elementary: Public
1.01 km
Glenview Senior Public School
Elementary: Public
1.20 km
Allenby Junior Public School
Elementary: Public
0.16 km
Msgr Fraser College (Midtown Campus)
Secondary: Catholic
1.02 km
Forest Hill Collegiate Institute
Secondary: Public
1.09 km
Marshall McLuhan Catholic Secondary School
Secondary: Catholic
0.19 km
North Toronto Collegiate Institute
Secondary: Public
1.19 km
Lawrence Park Collegiate Institute
Secondary: Public
1.44 km
Northern Secondary School
Secondary: Public
1.67 km
$
$3,150
- 1 bath
- 3 bed
- 700 sqft
Coach-50B Lanark Avenue, Toronto, Ontario • M6C 2B4 • Oakwood Village
$
$3,200
- 2 bath
- 3 bed
- 1100 sqft
Apt. -42 Meadowbrook Road, Toronto, Ontario • M6B 2S6 • Englemount-Lawrence














