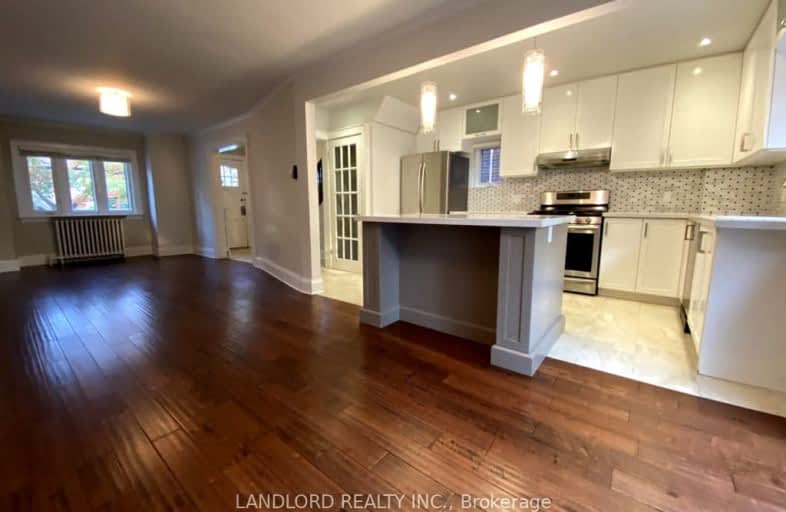Somewhat Walkable
- Some errands can be accomplished on foot.
Excellent Transit
- Most errands can be accomplished by public transportation.
Bikeable
- Some errands can be accomplished on bike.

John Fisher Junior Public School
Elementary: PublicBlessed Sacrament Catholic School
Elementary: CatholicJohn Ross Robertson Junior Public School
Elementary: PublicJohn Wanless Junior Public School
Elementary: PublicGlenview Senior Public School
Elementary: PublicBedford Park Public School
Elementary: PublicMsgr Fraser College (Midtown Campus)
Secondary: CatholicLoretto Abbey Catholic Secondary School
Secondary: CatholicMarshall McLuhan Catholic Secondary School
Secondary: CatholicNorth Toronto Collegiate Institute
Secondary: PublicLawrence Park Collegiate Institute
Secondary: PublicNorthern Secondary School
Secondary: Public-
88 Erskine Dog Park
Toronto ON 1.54km -
Irving Paisley Park
3.07km -
Gwendolen Park
3 Gwendolen Ave, Toronto ON M2N 1A1 3.43km
-
TD Bank Financial Group
3174 Yonge St (at Bedford Park Ave), Toronto ON M4N 2L1 0.27km -
TD Bank Financial Group
1677 Ave Rd (Lawrence Ave.), North York ON M5M 3Y3 1.1km -
RBC Royal Bank
2346 Yonge St (at Orchard View Blvd.), Toronto ON M4P 2W7 1.92km
- 3 bath
- 3 bed
Upper-171 Lawrence Avenue West, Toronto, Ontario • M5M 1A9 • Lawrence Park South
- 2 bath
- 3 bed
- 700 sqft
Upper-687 Glencairn Avenue, Toronto, Ontario • M6B 1Z8 • Englemount-Lawrence
- 3 bath
- 4 bed
- 2000 sqft
62 Elmsthorpe Avenue, Toronto, Ontario • M5P 2L7 • Forest Hill South
- 2 bath
- 3 bed
- 1100 sqft
101 Lawrence Avenue West, Toronto, Ontario • M5M 1A7 • Lawrence Park South
- 2 bath
- 3 bed
- 2500 sqft
406 Balliol Street, Toronto, Ontario • M4S 1E2 • Mount Pleasant East












