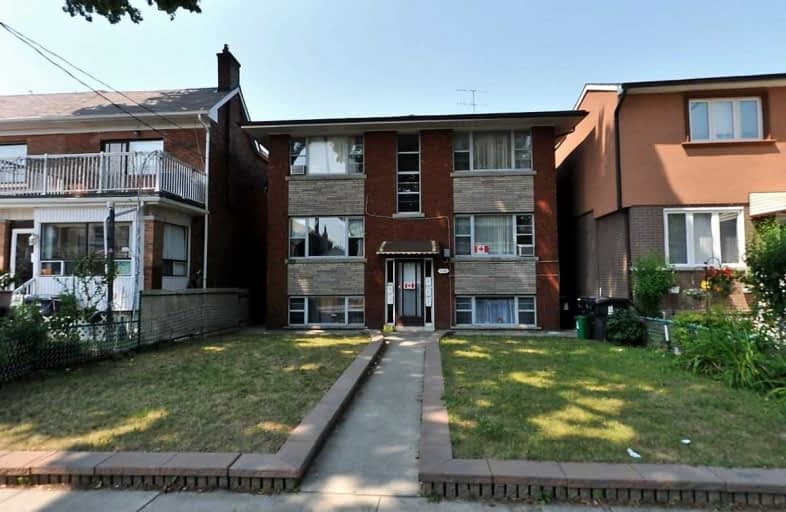
F H Miller Junior Public School
Elementary: Public
0.85 km
St John Bosco Catholic School
Elementary: Catholic
1.00 km
Blessed Pope Paul VI Catholic School
Elementary: Catholic
0.84 km
Stella Maris Catholic School
Elementary: Catholic
0.45 km
St Clare Catholic School
Elementary: Catholic
0.70 km
St Nicholas of Bari Catholic School
Elementary: Catholic
0.93 km
Caring and Safe Schools LC4
Secondary: Public
2.58 km
Vaughan Road Academy
Secondary: Public
1.66 km
Oakwood Collegiate Institute
Secondary: Public
1.11 km
Bloor Collegiate Institute
Secondary: Public
2.53 km
George Harvey Collegiate Institute
Secondary: Public
1.93 km
Bishop Marrocco/Thomas Merton Catholic Secondary School
Secondary: Catholic
2.59 km


