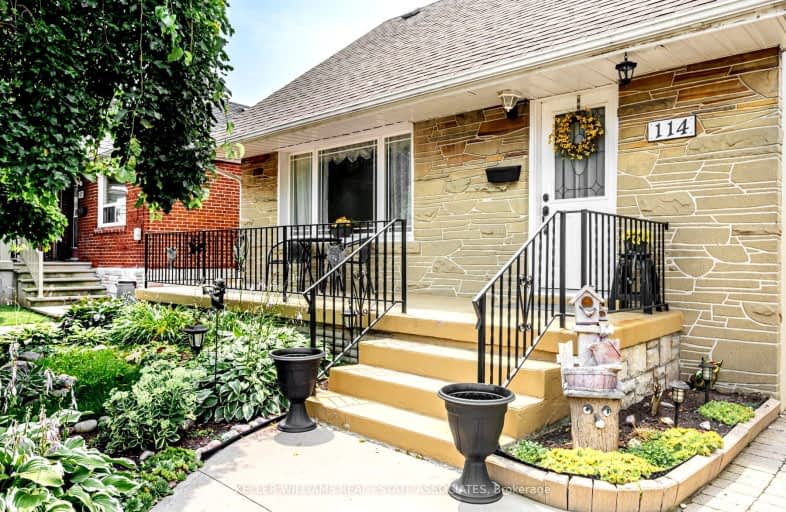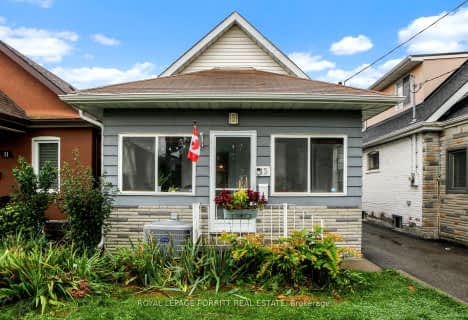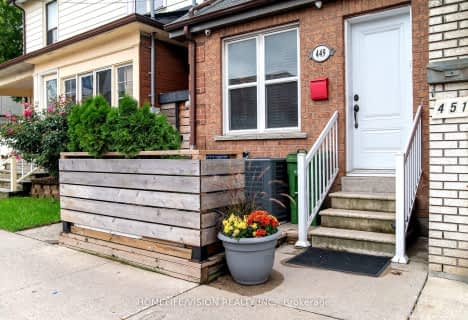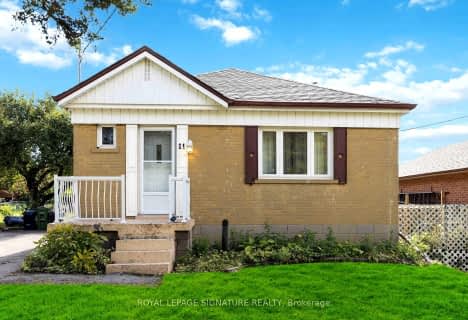Somewhat Walkable
- Some errands can be accomplished on foot.
Excellent Transit
- Most errands can be accomplished by public transportation.
Bikeable
- Some errands can be accomplished on bike.

Dennis Avenue Community School
Elementary: PublicCordella Junior Public School
Elementary: PublicHarwood Public School
Elementary: PublicSanta Maria Catholic School
Elementary: CatholicRockcliffe Middle School
Elementary: PublicOur Lady of Victory Catholic School
Elementary: CatholicFrank Oke Secondary School
Secondary: PublicGeorge Harvey Collegiate Institute
Secondary: PublicRunnymede Collegiate Institute
Secondary: PublicBlessed Archbishop Romero Catholic Secondary School
Secondary: CatholicYork Memorial Collegiate Institute
Secondary: PublicHumberside Collegiate Institute
Secondary: Public- 2 bath
- 2 bed
- 700 sqft
155 Northland Avenue, Toronto, Ontario • M5N 2E4 • Rockcliffe-Smythe
- 1 bath
- 3 bed
- 1100 sqft
323 Gilbert Avenue South, Toronto, Ontario • M6E 4W9 • Caledonia-Fairbank
- 2 bath
- 3 bed
- 1100 sqft
29 Florence Crescent South, Toronto, Ontario • M6N 4E6 • Rockcliffe-Smythe














