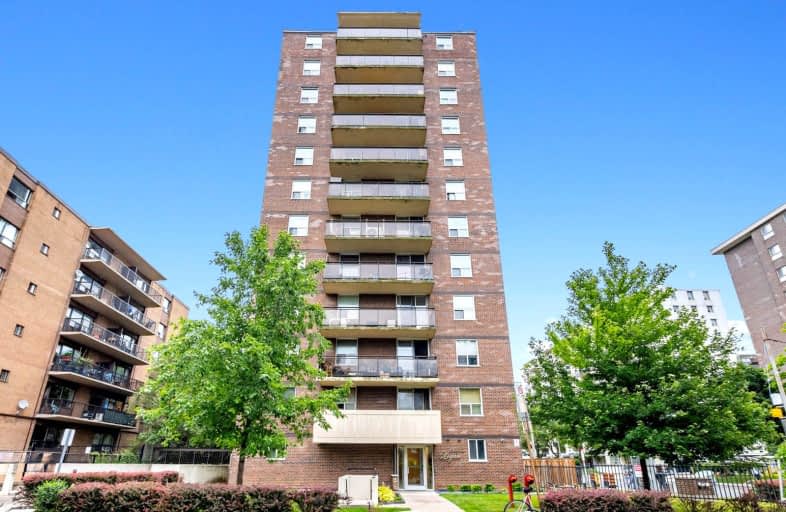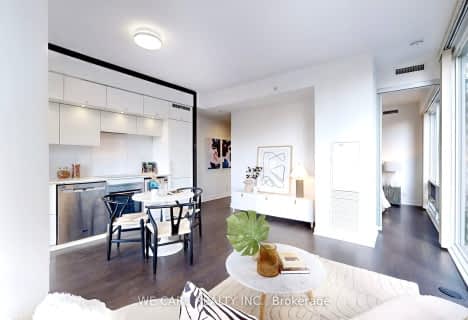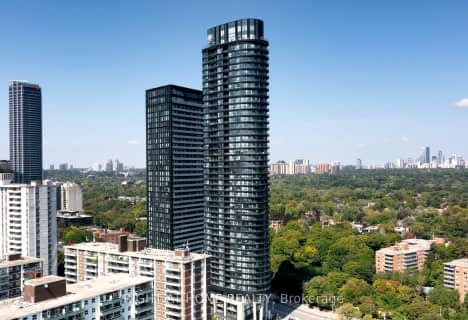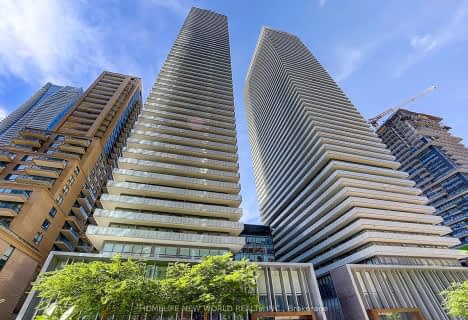Car-Dependent
- Most errands require a car.
Good Transit
- Some errands can be accomplished by public transportation.
Biker's Paradise
- Daily errands do not require a car.

Frankland Community School Junior
Elementary: PublicHoly Cross Catholic School
Elementary: CatholicWestwood Middle School
Elementary: PublicWilliam Burgess Elementary School
Elementary: PublicChester Elementary School
Elementary: PublicJackman Avenue Junior Public School
Elementary: PublicFirst Nations School of Toronto
Secondary: PublicEastdale Collegiate Institute
Secondary: PublicSubway Academy I
Secondary: PublicCALC Secondary School
Secondary: PublicDanforth Collegiate Institute and Technical School
Secondary: PublicRosedale Heights School of the Arts
Secondary: Public-
Pape Fruit Market
1016 Pape Avenue, East York 0.34km -
Food Basics
1070 Pape Avenue, East York 0.35km -
Fruitland
464 Danforth Avenue, Toronto 1.21km
-
Wine Rack
107 Cosburn Avenue, East York 0.32km -
The Wine Shop
1015 Broadview Avenue, East York 0.49km -
Lamprecht International Fine Wines and Spirits
169 Hopedale Avenue, East York 0.88km
-
Golden Pizza
1201 Broadview Avenue, East York 0.16km -
George's BBQ Chicken & Ribs
1042 Pape Avenue, East York 0.34km -
Subway
1/2, 1016, Pape Avenue, Toronto 0.35km
-
Phyllo Cafe
1028 Pape Avenue, East York 0.35km -
McDonald's
1045 Pape Avenue, Toronto 0.38km -
Cafe Serano
1055 Pape Avenue, East York 0.38km
-
CIBC Branch with ATM
1037 Pape Avenue, East York 0.37km -
TD Canada Trust Branch and ATM
991 Pape Avenue, Toronto 0.47km -
Northern Birch Credit Union
958 Broadview Avenue #305, East York 0.87km
-
Ultramar - Gas Station
1121 Broadview Avenue, East York 0.3km -
Petro Pump Gas & Variety
995 Pape Avenue, East York 0.44km -
Tonka Gas Bar
854 Pape Avenue, East York 0.71km
-
646 Weightlifting Gym
1051A Pape Avenue, East York 0.4km -
Layla Hassam Bellydance
117 Cosburn Avenue, East York 0.46km -
D-GYM Fitness Studio
909 Pape Avenue, East York 0.66km
-
Westwood Park
East York 0.22km -
Westwood Parkette
994 Carlaw Avenue, Toronto 0.24km -
Livingstone Park
21 Woodville Avenue, East York 0.28km
-
Toronto Public Library - Todmorden Room Branch
1081 1/2 Pape Avenue, Toronto 0.46km -
Neighbourhood Library Box
896 Carlaw Avenue, Toronto 0.85km -
Neighbourhood Library Box
70 Arundel Avenue, Toronto 0.99km
-
Pape Medical Centre
1018 Pape Avenue, East York 0.35km -
Dr. Anna Tsoraklidis & Associates
765 Pape Avenue, Toronto 1.09km -
Don Valley Medical Centre
855 Broadview Avenue, Toronto 1.09km
-
Broadview North Pharmacy
1123 Broadview Avenue, East York 0.26km -
Shoppers Drug Mart
1012 Pape Avenue, Toronto 0.34km -
Stanbury's Pharmacy
1032 Pape Av, East York 0.34km
-
Carrot Common
348 Danforth Avenue, Toronto 1.25km -
Canadian Outlet
644 Danforth Avenue, Toronto 1.26km -
East York Town Centre
45 Overlea Boulevard, Toronto 1.98km
-
Barcode Cafe
978 Pape Avenue, East York 0.39km -
Politeia cafe & food bar
941 Pape Avenue, East York 0.53km -
367 Café
367 Donlands Avenue, East York 1km
More about this building
View 1145 Logan Avenue, Toronto- 2 bath
- 3 bed
- 1000 sqft
210-5 Vicora Linkway, Toronto, Ontario • M3C 1A4 • Flemingdon Park
- 1 bath
- 2 bed
- 700 sqft
1410-15 Grenville Street, Toronto, Ontario • M4Y 0B9 • Bay Street Corridor
- — bath
- — bed
- — sqft
419-585 Bloor Street East, Toronto, Ontario • M4W 0B3 • North St. James Town
- 1 bath
- 2 bed
- 800 sqft
409-15 Vicora Linkway, Toronto, Ontario • M3C 1A7 • Flemingdon Park
- 1 bath
- 2 bed
- 600 sqft
809-42 Charles Street East, Toronto, Ontario • M4Y 1N3 • Church-Yonge Corridor
- 1 bath
- 2 bed
- 900 sqft
802-715 Don Mills Road, Toronto, Ontario • M3C 1S5 • Flemingdon Park
- 2 bath
- 2 bed
- 900 sqft
406-11 Thorncliffe Park Drive, Toronto, Ontario • M4H 1P3 • Thorncliffe Park
- 2 bath
- 3 bed
- 1000 sqft
1904-10 Sunny Glenway, Toronto, Ontario • M3C 2Z3 • Flemingdon Park
- 2 bath
- 3 bed
- 1000 sqft
1201-60 Pavane Linkway, Toronto, Ontario • M3C 1A2 • Flemingdon Park
- 1 bath
- 2 bed
- 900 sqft
906-725 Don Mills Road, Toronto, Ontario • M3C 1S7 • Flemingdon Park














