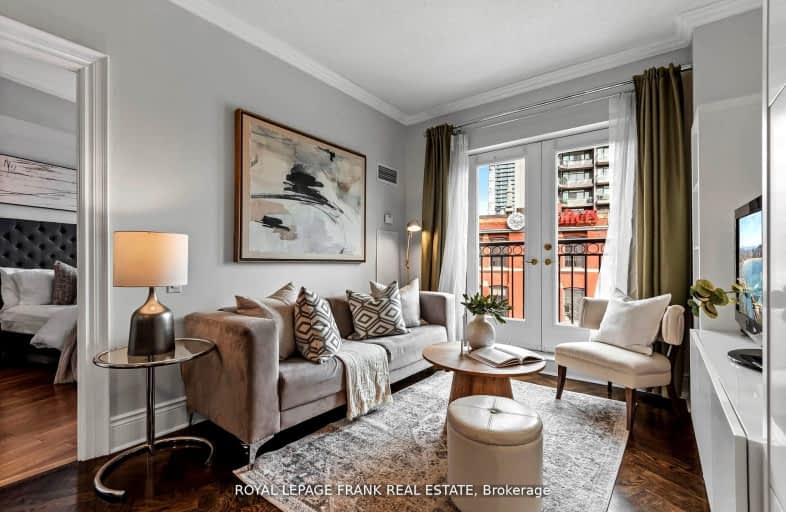Walker's Paradise
- Daily errands do not require a car.
Rider's Paradise
- Daily errands do not require a car.
Biker's Paradise
- Daily errands do not require a car.

Downtown Alternative School
Elementary: PublicSt Michael Catholic School
Elementary: CatholicSt Michael's Choir (Jr) School
Elementary: CatholicÉcole élémentaire Gabrielle-Roy
Elementary: PublicMarket Lane Junior and Senior Public School
Elementary: PublicLord Dufferin Junior and Senior Public School
Elementary: PublicNative Learning Centre
Secondary: PublicInglenook Community School
Secondary: PublicSt Michael's Choir (Sr) School
Secondary: CatholicContact Alternative School
Secondary: PublicCollège français secondaire
Secondary: PublicJarvis Collegiate Institute
Secondary: Public-
Metro
80 Front Street East, Toronto 0.39km -
Rabba Fine Foods
171 Front Street East, Toronto 0.51km -
Rocco's No Frills
200 Front Street East, Toronto 0.63km
-
Wine Rack
165 King Street East, Toronto 0.3km -
Wine Rack
67 Shuter Street, Toronto 0.31km -
LCBO
87 Front Street East, Toronto 0.44km
-
Grill N Thrill Kabob
141 Queen Street East, Toronto 0.07km -
Mystic Muffin
113 Jarvis Street, Toronto 0.09km -
Saucy
111 Queen Street East, Toronto 0.09km
-
Fahrenheit Coffee
120 Lombard Street, Toronto 0.06km -
b espresso bar
111 Queen Street East, Toronto 0.11km -
McDonald's
127 Church Street, Toronto 0.16km
-
RBC Royal Bank
161 King Street East, Toronto 0.29km -
CIBC Branch with ATM
1 Toronto Street, Toronto 0.34km -
BMO Bank of Montreal
101 King Street East, Toronto 0.34km
-
Petro-Canada
117 Jarvis Street, Toronto 0.12km -
Circle K
241 Church Street, Toronto 0.53km -
Esso
241 Church Street, Toronto 0.54km
-
Coach Jaclyn
77 Lombard Street, Toronto 0.09km -
Pilates4Physio - Downtown Toronto Physiotherapy
201-134 Adelaide Street East, Toronto 0.11km -
Go Pilates Studio Ltd.
201-134 Adelaide Street East, Toronto 0.11km
-
St. James Park
120 King Street East, Toronto 0.21km -
Caravanserais King Street installation
111-129 King Street East, Toronto 0.28km -
Courthouse Square Park
10 Court Street, Toronto 0.28km
-
Toronto Public Library - St. Lawrence Branch
171 Front Street East, Toronto 0.5km -
Toronto Public Library - City Hall Branch
Toronto City Hall, 100 Queen Street West, Toronto 0.81km -
Ryerson University Library
350 Victoria Street, Toronto 0.82km
-
Go Pilates Studio Ltd.
201-134 Adelaide Street East, Toronto 0.11km -
MMPR Counselling
125 Church Street 2nd Floor, Toronto 0.17km -
Woodgreen Pharmacy
69 Queen Street East, Toronto 0.2km
-
Urban Care Pharmacy
26 Dalhousie Street, Toronto 0.23km -
Main Drug Mart
61 Queen Street East, Toronto 0.24km -
St. Michael's Hospital Prescription Care Centre
St. Michael's Hospital, B1 (Ground Floor) Donnelly wing, room B1-038, 30 Bond Street, Toronto 0.32km
-
DECORTÉ Cosmetics
Hudson's Bay Queen Street, 176 Yonge Street, Toronto 0.48km -
Queen St. Pickup
176 Yonge Street, Toronto 0.51km -
Capital City Shopping Centre Limited
110 Yonge Street Suite 1001, Toronto 0.51km
-
Imagine Cinemas Market Square
80 Front Street East, Toronto 0.35km -
Cineplex Cinemas Yonge-Dundas and VIP
402-10 Dundas Street East, Toronto 0.71km -
Imagine Cinemas Carlton Cinema
20 Carlton Street, Toronto 1.18km
-
GEORGE Restaurant
111C Queen Street East, Toronto 0.1km -
The Carbon Bar
99 Queen Street East, Toronto 0.12km -
AAA Bar
138 Adelaide Street East, Toronto 0.12km
For Sale
More about this building
View 115 Richmond Street East, Toronto- 1 bath
- 1 bed
- 600 sqft
4306-55 Cooper Street, Toronto, Ontario • M5E 0G1 • Waterfront Communities C08
- 1 bath
- 1 bed
- 600 sqft
708-386 Yonge Street, Toronto, Ontario • M5B 0A5 • Bay Street Corridor
- 1 bath
- 1 bed
- 500 sqft
1809-159 Wellesley Street East, Toronto, Ontario • M4Y 0H5 • Cabbagetown-South St. James Town
- 1 bath
- 1 bed
- 500 sqft
2105-33 Mill Street, Toronto, Ontario • M5A 3R3 • Waterfront Communities C08
- 1 bath
- 1 bed
- 600 sqft
1006-763 Bay Street, Toronto, Ontario • M5G 2R3 • Bay Street Corridor
- 1 bath
- 1 bed
- 600 sqft
914-300 Front Street West, Toronto, Ontario • M5V 0E9 • Waterfront Communities C01
- 1 bath
- 1 bed
- 500 sqft
403-28 Ted Rogers Way, Toronto, Ontario • M4Y 2J4 • Church-Yonge Corridor
- 1 bath
- 1 bed
- 500 sqft
2205-44 St. Joseph Street, Toronto, Ontario • M4Y 2W4 • Bay Street Corridor












