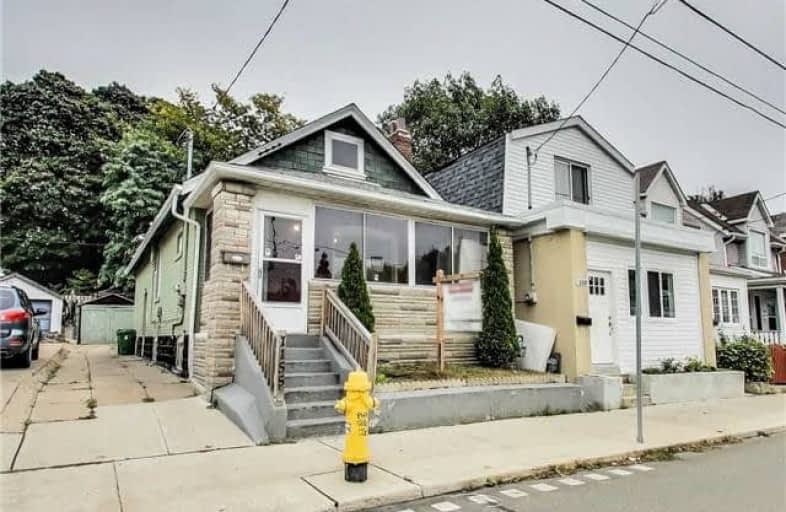
Parkside Elementary School
Elementary: Public
0.98 km
D A Morrison Middle School
Elementary: Public
0.59 km
Canadian Martyrs Catholic School
Elementary: Catholic
0.91 km
Earl Beatty Junior and Senior Public School
Elementary: Public
0.73 km
Gledhill Junior Public School
Elementary: Public
0.53 km
St Brigid Catholic School
Elementary: Catholic
0.39 km
East York Alternative Secondary School
Secondary: Public
0.99 km
School of Life Experience
Secondary: Public
1.68 km
Greenwood Secondary School
Secondary: Public
1.68 km
St Patrick Catholic Secondary School
Secondary: Catholic
1.73 km
Monarch Park Collegiate Institute
Secondary: Public
1.46 km
East York Collegiate Institute
Secondary: Public
1.16 km
$
$699,000
- 1 bath
- 2 bed
- 1100 sqft
397 Pharmacy Avenue, Toronto, Ontario • M1L 3G4 • Clairlea-Birchmount



