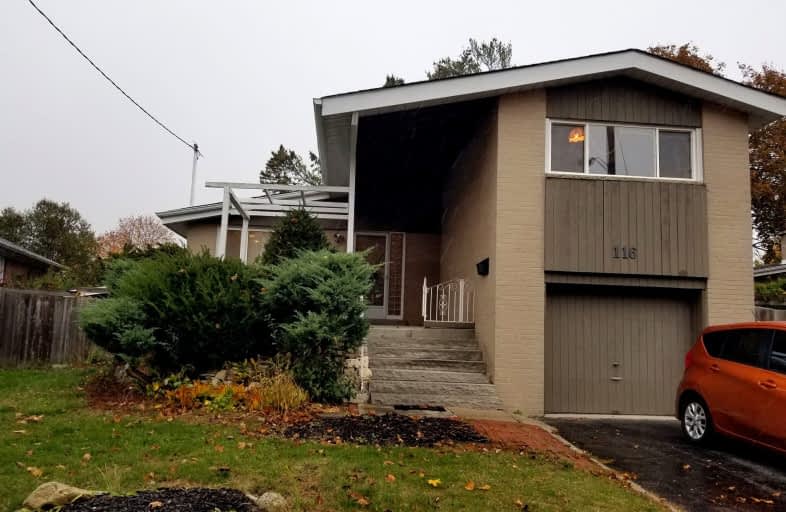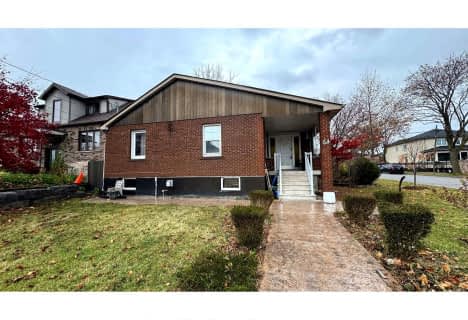Car-Dependent
- Almost all errands require a car.
Good Transit
- Some errands can be accomplished by public transportation.
Bikeable
- Some errands can be accomplished on bike.

Boys Leadership Academy
Elementary: PublicBraeburn Junior School
Elementary: PublicSt John Vianney Catholic School
Elementary: CatholicDaystrom Public School
Elementary: PublicGulfstream Public School
Elementary: PublicSt Jude Catholic School
Elementary: CatholicCaring and Safe Schools LC1
Secondary: PublicEmery EdVance Secondary School
Secondary: PublicThistletown Collegiate Institute
Secondary: PublicEmery Collegiate Institute
Secondary: PublicWestview Centennial Secondary School
Secondary: PublicSt. Basil-the-Great College School
Secondary: Catholic-
Nostalgia Grill
900 Albion Road, Unit B20, Toronto, ON M9V 1A5 1.1km -
Afro Continental Bar and Grill
849 Albion Road, Toronto, ON M9V 1H2 1.19km -
Caribu West Indian Cuisine
3412 Weston Road, Toronto, ON M9M 1.56km
-
Tim Horton's
2304 Sheppard Ave W, North York, ON M9M 1M1 0.96km -
Tim Hortons
2444 Finch Avenue W, North York, ON M9M 2E9 1.65km -
Tim Hortons
1130 Albion Rd, Etobicoke, ON M9V 1A6 1.72km
-
Shoppers Drug Mart
900 Albion Road, Building A,Unit 1, Toronto, ON M9V 1A5 1.11km -
Jane Centre Pharmacy
2780 Jane Street, North York, ON M3N 2J2 2.72km -
Shoppers Drug Mart
3689 Jane St, Toronto, ON M3N 2K1 3.17km
-
Panino Cappuccino
3218 Weston Road, Toronto, ON M9M 2T4 0.5km -
Pizza Depot
3212 Weston Rd, North York, ON M9M 2T7 0.53km -
Mi Pueblo
4 Bradstock Rd, North York, ON M9M 1M8 0.59km
-
Crossroads Plaza
2625 Weston Road, Toronto, ON M9N 3W1 2.87km -
Yorkgate Mall
1 Yorkgate Boulervard, Unit 210, Toronto, ON M3N 3A1 3.09km -
Shoppers World Albion Information
1530 Albion Road, Etobicoke, ON M9V 1B4 3.2km
-
Food Basics
900 Albion Road, Etobicoke, ON M9V 1A5 1.11km -
Samiramis Supermarket
977 Albion Rd, Etobicoke, ON M9V 1A6 1.45km -
New India Grocers
2626 Islington Avenue, Etobicoke, ON M9V 2X3 1.58km
-
LCBO
2625D Weston Road, Toronto, ON M9N 3W1 2.89km -
LCBO
Albion Mall, 1530 Albion Rd, Etobicoke, ON M9V 1B4 3.2km -
The Beer Store
1530 Albion Road, Etobicoke, ON M9V 1B4 3.41km
-
Top Valu
920 Albion Road, Toronto, ON M9V 1A4 1.2km -
Point Zero Auto Sales and Service
2450 Finch Avenue W, Toronto, ON M9M 2E9 1.67km -
Esso
3514 Weston Road, North York, ON M9L 1V6 1.8km
-
Albion Cinema I & II
1530 Albion Road, Etobicoke, ON M9V 1B4 3.2km -
Imagine Cinemas
500 Rexdale Boulevard, Toronto, ON M9W 6K5 4.73km -
Cineplex Cinemas Vaughan
3555 Highway 7, Vaughan, ON L4L 9H4 5.82km
-
Toronto Public Library - Woodview Park Branch
16 Bradstock Road, Toronto, ON M9M 1M8 0.68km -
Rexdale Library
2243 Kipling Avenue, Toronto, ON M9W 4L5 2.49km -
Jane and Sheppard Library
1906 Sheppard Avenue W, Toronto, ON M3L 2.88km
-
Humber River Regional Hospital
2111 Finch Avenue W, North York, ON M3N 1N1 2.57km -
William Osler Health Centre
Etobicoke General Hospital, 101 Humber College Boulevard, Toronto, ON M9V 1R8 4.3km -
Humber River Hospital
1235 Wilson Avenue, Toronto, ON M3M 0B2 4.73km
-
Riverlea Park
919 Scarlett Rd, Toronto ON M9P 2V3 4.38km -
Toronto Pearson International Airport Pet Park
Mississauga ON 5.9km -
G Ross Lord Park
4801 Dufferin St (at Supertest Rd), Toronto ON M3H 5T3 8.23km
-
CIBC
3324 Keele St (at Sheppard Ave. W.), Toronto ON M3M 2H7 4.8km -
CIBC
1098 Wilson Ave (at Keele St.), Toronto ON M3M 1G7 5.16km -
RBC Royal Bank
211 Marycroft Ave, Woodbridge ON L4L 5X8 5.64km
- 1 bath
- 2 bed
- 700 sqft
MainF-64 Omagh Avenue, Toronto, Ontario • M9M 1G1 • Humberlea-Pelmo Park W5
- 2 bath
- 3 bed
BSMT-117 Firgrove Crescent, Toronto, Ontario • M3N 1K5 • Glenfield-Jane Heights









