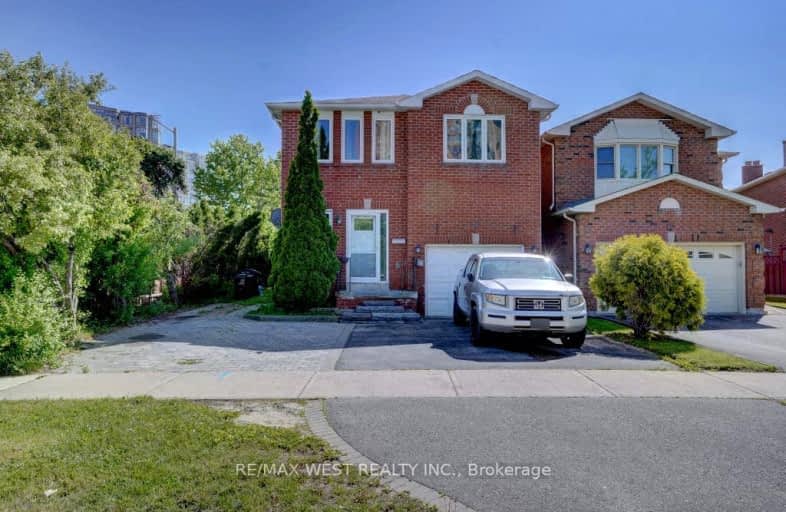Somewhat Walkable
- Some errands can be accomplished on foot.
54
/100
Good Transit
- Some errands can be accomplished by public transportation.
68
/100
Somewhat Bikeable
- Most errands require a car.
44
/100

Guildwood Junior Public School
Elementary: Public
0.39 km
George P Mackie Junior Public School
Elementary: Public
1.48 km
St Ursula Catholic School
Elementary: Catholic
0.45 km
Elizabeth Simcoe Junior Public School
Elementary: Public
1.50 km
Willow Park Junior Public School
Elementary: Public
1.14 km
Cedar Drive Junior Public School
Elementary: Public
0.98 km
Native Learning Centre East
Secondary: Public
0.63 km
Maplewood High School
Secondary: Public
1.14 km
West Hill Collegiate Institute
Secondary: Public
2.91 km
Woburn Collegiate Institute
Secondary: Public
3.52 km
Cedarbrae Collegiate Institute
Secondary: Public
1.78 km
Sir Wilfrid Laurier Collegiate Institute
Secondary: Public
0.80 km
-
Guildwood Park
201 Guildwood Pky, Toronto ON M1E 1P5 1.12km -
White Heaven Park
105 Invergordon Ave, Toronto ON M1S 2Z1 5.39km -
Bill Hancox Park
101 Bridgeport Dr (Lawrence & Bridgeport), Scarborough ON 5.48km
-
BMO Bank of Montreal
2739 Eglinton Ave E (at Brimley Rd), Toronto ON M1K 2S2 3.88km -
RBC Royal Bank
111 Grangeway Ave, Scarborough ON M1H 3E9 4.57km -
TD Bank Financial Group
2050 Lawrence Ave E, Scarborough ON M1R 2Z5 4.81km














