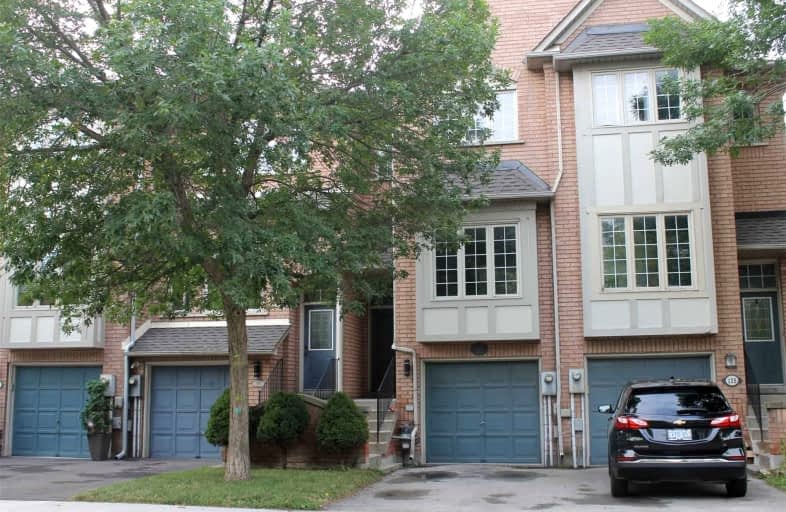
George R Gauld Junior School
Elementary: Public
0.76 km
St Mark Catholic School
Elementary: Catholic
1.42 km
St Louis Catholic School
Elementary: Catholic
1.04 km
David Hornell Junior School
Elementary: Public
0.27 km
St Leo Catholic School
Elementary: Catholic
1.00 km
John English Junior Middle School
Elementary: Public
1.17 km
The Student School
Secondary: Public
4.07 km
Ursula Franklin Academy
Secondary: Public
4.10 km
Lakeshore Collegiate Institute
Secondary: Public
3.29 km
Etobicoke School of the Arts
Secondary: Public
1.54 km
Western Technical & Commercial School
Secondary: Public
4.10 km
Bishop Allen Academy Catholic Secondary School
Secondary: Catholic
1.88 km





