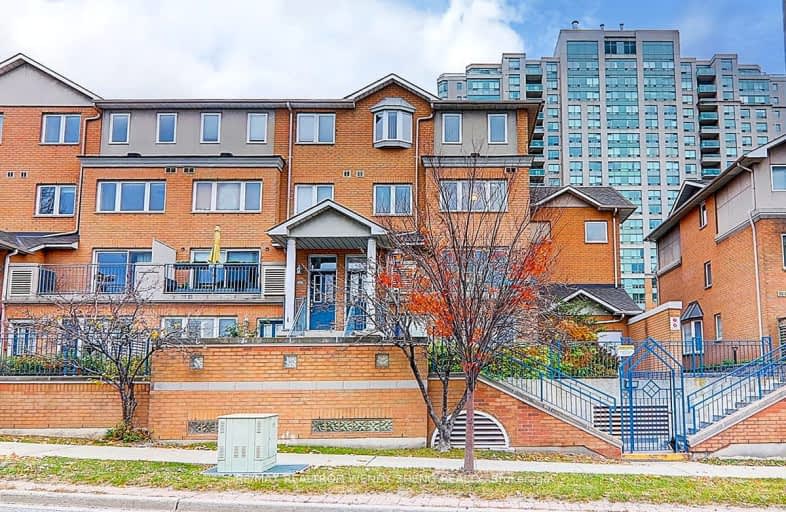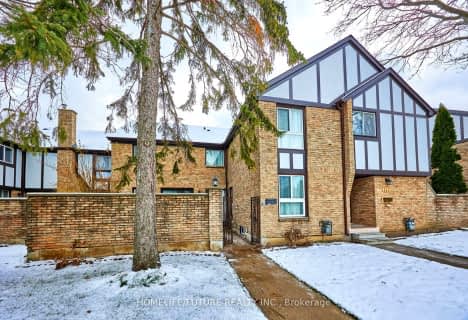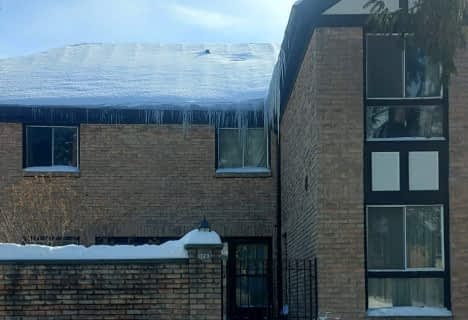Very Walkable
- Most errands can be accomplished on foot.
Rider's Paradise
- Daily errands do not require a car.
Bikeable
- Some errands can be accomplished on bike.

North Bendale Junior Public School
Elementary: PublicEdgewood Public School
Elementary: PublicSt Victor Catholic School
Elementary: CatholicC D Farquharson Junior Public School
Elementary: PublicSt Andrews Public School
Elementary: PublicDonwood Park Public School
Elementary: PublicDelphi Secondary Alternative School
Secondary: PublicAlternative Scarborough Education 1
Secondary: PublicBendale Business & Technical Institute
Secondary: PublicWinston Churchill Collegiate Institute
Secondary: PublicDavid and Mary Thomson Collegiate Institute
Secondary: PublicAgincourt Collegiate Institute
Secondary: Public-
Supreme Restaurant & Bar
1249 Ellesmere Road, Toronto, ON M1P 2X4 0.53km -
Moxies
300 Borough Drive, Scarborough, ON M1P 4P5 0.6km -
St Louis Bar And Grill
55 Town Centre Court, Unit 101, Scarborough, ON M1P 4X4 0.66km
-
Tim Hortons
1401 Ellesmere Rd, Scarborough, ON M1P 4R4 0.16km -
Gong Cha
60 Town Centre Court, Unit 4, Scarborough, ON M1P 0B1 0.48km -
Fuwa Fuwa Japanese Pancakes
300 Borough Drive, Scarborough, ON M1P 4P5 0.55km
-
Shoppers Drug Mart
300 Borough Drive, Toronto, ON M1P 4P5 0.61km -
Shoppers Drug Mart
1235 McCowan Rd, Toronto, ON M1H 3K3 0.82km -
Torrance Compounding Pharmacy
1100 Ellesmere Road, Unit 5, Scarborough, ON M1P 2X3 0.9km
-
Canbe Foods
1600 Brimley Road, Scarborough, ON M1P 3H1 0.16km -
KFC
286-300 Borough Drive, Scarborough, ON M1P 4P5 0.5km -
Boston Pizza
400 Progress Ave, Scarborough, ON M1P 5J1 0.49km
-
Scarborough Town Centre
300 Borough Drive, Scarborough, ON M1P 4P5 0.63km -
Kennedy Commons
2021 Kennedy Road, Toronto, ON M1P 2M1 1.69km -
Oriental Centre
4430 Sheppard Avenue E, Scarborough, ON M1S 5J3 1.93km
-
Bulk Barn
410 Progress Avenue, Scarborough, ON M1P 5J1 0.58km -
Real Canadian Superstore
1755 Brimley Road, Scarborough, ON M1P 0A3 0.78km -
FreshCo
1255 Mccowan Road, Toronto, ON M1H 2K3 0.84km
-
LCBO
748-420 Progress Avenue, Toronto, ON M1P 5J1 0.52km -
Magnotta Winery
1760 Midland Avenue, Scarborough, ON M1P 3C2 1.43km -
LCBO
21 William Kitchen Rd, Scarborough, ON M1P 5B7 1.66km
-
Petro-Canada
1270 Brimley Road, Scarborough, ON M1P 3G6 0.2km -
Hybird Auto Cleaning Service
7 Golden Gate Crt, Unit C, Scarborough, ON M1P 3A5 0.33km -
Circle K
1615 Ellesmere Road, Scarborough, ON M1P 2Y3 0.76km
-
Cineplex Cinemas Scarborough
300 Borough Drive, Scarborough Town Centre, Scarborough, ON M1P 4P5 0.65km -
Woodside Square Cinemas
1571 Sandhurst Circle, Scarborough, ON M1V 5K2 4.23km -
Cineplex Odeon Corporation
785 Milner Avenue, Scarborough, ON M1B 3C3 5.46km
-
Toronto Public Library - Scarborough Civic Centre Branch
156 Borough Drive, Toronto, ON M1P 0.36km -
Toronto Public Library- Bendale Branch
1515 Danforth Rd, Scarborough, ON M1J 1H5 2.65km -
Agincourt District Library
155 Bonis Avenue, Toronto, ON M1T 3W6 3.01km
-
Scarborough General Hospital Medical Mall
3030 Av Lawrence E, Scarborough, ON M1P 2T7 1.93km -
Scarborough Health Network
3050 Lawrence Avenue E, Scarborough, ON M1P 2T7 2.12km -
Rouge Valley Health System - Rouge Valley Centenary
2867 Ellesmere Road, Scarborough, ON M1E 4B9 4.66km
-
Thomson Memorial Park
1005 Brimley Rd, Scarborough ON M1P 3E8 1.45km -
White Heaven Park
105 Invergordon Ave, Toronto ON M1S 2Z1 1.91km -
Havendale Park
Havendale, Scarborough ON 3.3km
-
Scotiabank
2154 Lawrence Ave E (Birchmount & Lawrence), Toronto ON M1R 3A8 3.25km -
TD Bank Financial Group
1571 Sandhurst Cir (at McCowan Rd.), Scarborough ON M1V 1V2 4.33km -
TD Bank
2135 Victoria Park Ave (at Ellesmere Avenue), Scarborough ON M1R 0G1 4.55km
More about this building
View 117 Omni Drive, Toronto- 2 bath
- 3 bed
- 1200 sqft
05-123 Burrows Hall Boulevard, Toronto, Ontario • M1B 1Z7 • Malvern
- 3 bath
- 4 bed
- 1800 sqft
513-188 Bonis Avenue, Toronto, Ontario • M1T 3W3 • Tam O'Shanter-Sullivan










