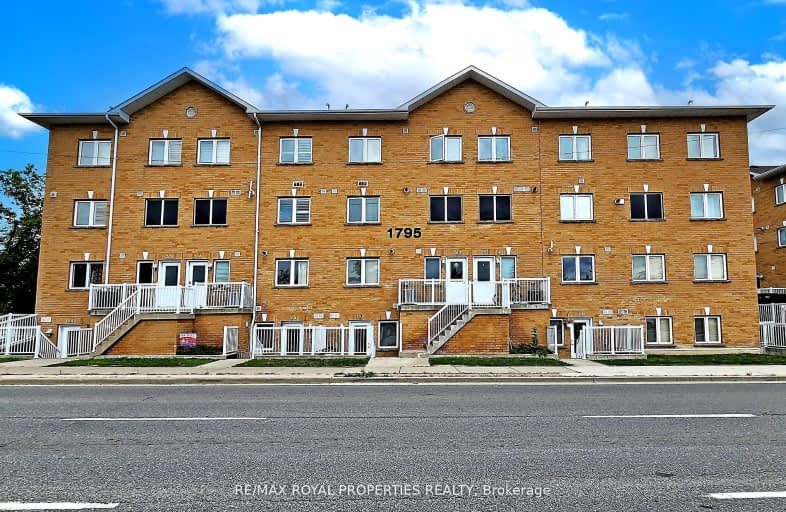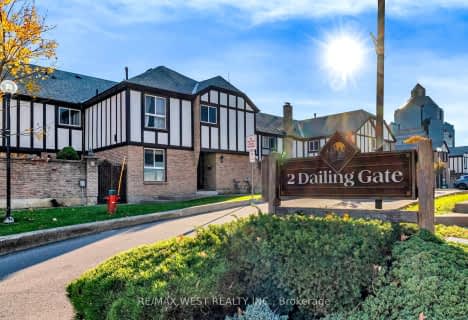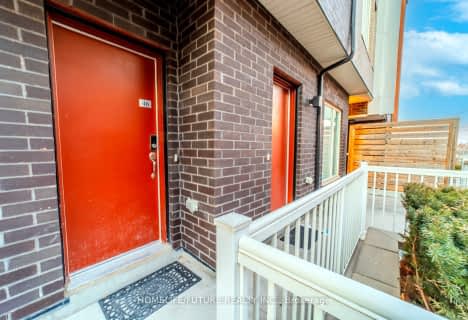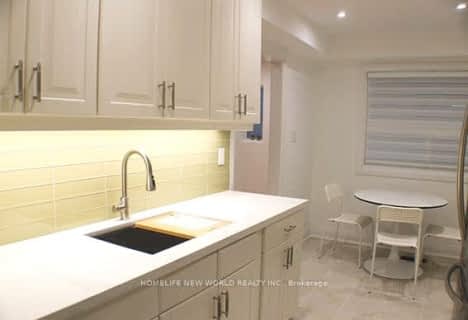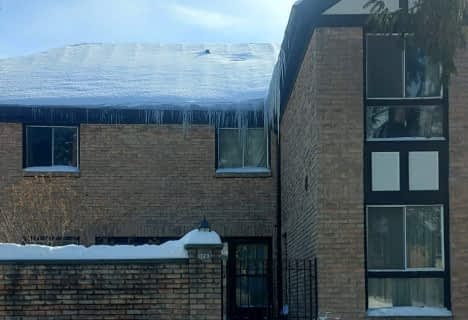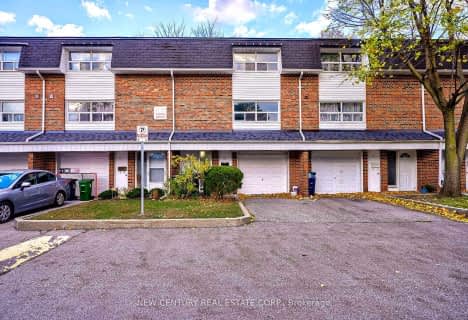Car-Dependent
- Most errands require a car.
Good Transit
- Some errands can be accomplished by public transportation.
Somewhat Bikeable
- Most errands require a car.
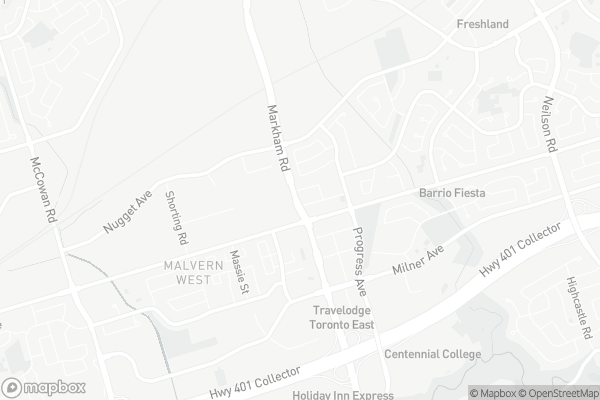
St Elizabeth Seton Catholic School
Elementary: CatholicBurrows Hall Junior Public School
Elementary: PublicDr Marion Hilliard Senior Public School
Elementary: PublicSt Barnabas Catholic School
Elementary: CatholicMalvern Junior Public School
Elementary: PublicWhite Haven Junior Public School
Elementary: PublicAlternative Scarborough Education 1
Secondary: PublicSt Mother Teresa Catholic Academy Secondary School
Secondary: CatholicFrancis Libermann Catholic High School
Secondary: CatholicWoburn Collegiate Institute
Secondary: PublicAlbert Campbell Collegiate Institute
Secondary: PublicLester B Pearson Collegiate Institute
Secondary: Public-
White Heaven Park
105 Invergordon Ave, Toronto ON M1S 2Z1 1.32km -
Havendale Park
Havendale, Scarborough ON 3.63km -
Thomson Memorial Park
1005 Brimley Rd, Scarborough ON M1P 3E8 4.32km
-
TD Bank Financial Group
1571 Sandhurst Cir (at McCowan Rd.), Scarborough ON M1V 1V2 2.88km -
Scotiabank
6019 Steeles Ave E, Toronto ON M1V 5P7 4.66km -
CIBC
7021 Markham Rd (at Steeles Ave. E), Markham ON L3S 0C2 4.77km
For Sale
More about this building
View 1795 Markham Road, Toronto- 2 bath
- 3 bed
- 1200 sqft
05-123 Burrows Hall Boulevard, Toronto, Ontario • M1B 1Z7 • Malvern
