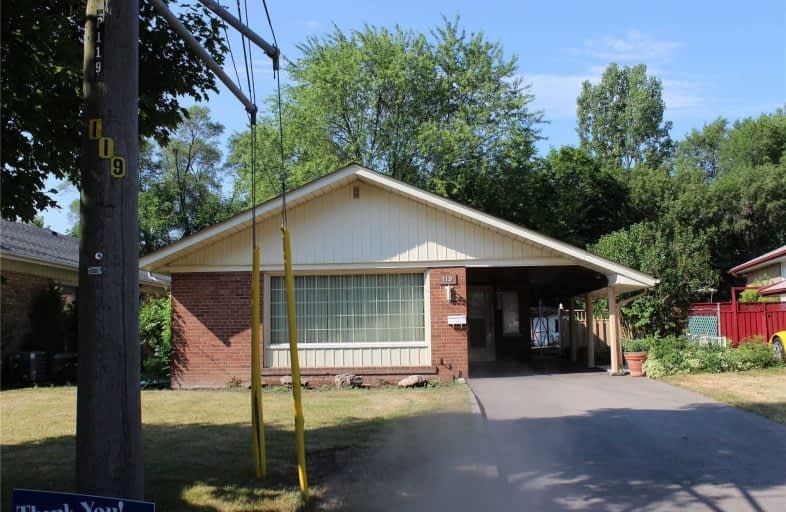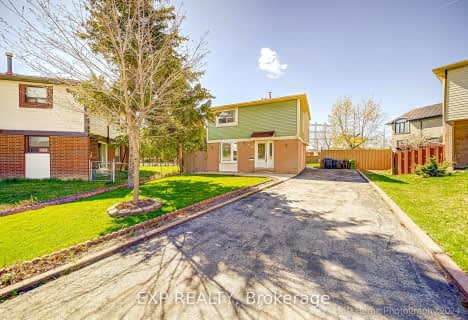
Boys Leadership Academy
Elementary: Public
0.98 km
Braeburn Junior School
Elementary: Public
1.26 km
Rivercrest Junior School
Elementary: Public
0.87 km
The Elms Junior Middle School
Elementary: Public
0.90 km
St Stephen Catholic School
Elementary: Catholic
0.72 km
St Benedict Catholic School
Elementary: Catholic
0.77 km
Caring and Safe Schools LC1
Secondary: Public
0.49 km
School of Experiential Education
Secondary: Public
2.77 km
Don Bosco Catholic Secondary School
Secondary: Catholic
2.70 km
Thistletown Collegiate Institute
Secondary: Public
0.49 km
Monsignor Percy Johnson Catholic High School
Secondary: Catholic
0.69 km
West Humber Collegiate Institute
Secondary: Public
2.07 km
$
$899,000
- 2 bath
- 3 bed
1 Edgebrook Drive, Toronto, Ontario • M9V 1E1 • Thistletown-Beaumonde Heights
$
$899,000
- 3 bath
- 3 bed
- 1100 sqft
20 Strathavon Drive, Toronto, Ontario • M9V 2H6 • Mount Olive-Silverstone-Jamestown









