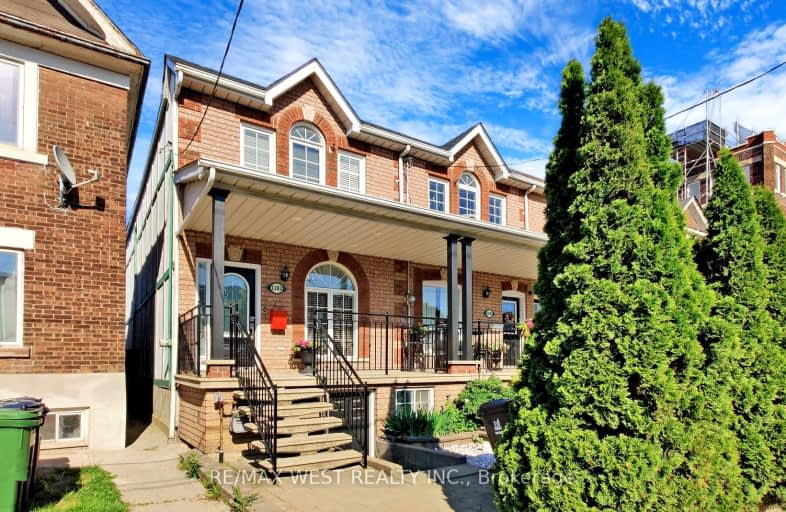Very Walkable
- Most errands can be accomplished on foot.
75
/100
Excellent Transit
- Most errands can be accomplished by public transportation.
86
/100
Very Bikeable
- Most errands can be accomplished on bike.
80
/100

ALPHA II Alternative School
Elementary: Public
0.71 km
St Mary of the Angels Catholic School
Elementary: Catholic
0.81 km
St Sebastian Catholic School
Elementary: Catholic
0.33 km
Pauline Junior Public School
Elementary: Public
0.32 km
St Anthony Catholic School
Elementary: Catholic
0.29 km
Dovercourt Public School
Elementary: Public
0.23 km
Caring and Safe Schools LC4
Secondary: Public
0.78 km
ALPHA II Alternative School
Secondary: Public
0.70 km
ÉSC Saint-Frère-André
Secondary: Catholic
1.44 km
École secondaire Toronto Ouest
Secondary: Public
1.35 km
Bloor Collegiate Institute
Secondary: Public
0.69 km
St Mary Catholic Academy Secondary School
Secondary: Catholic
0.95 km
-
Campbell Avenue Park
Campbell Ave, Toronto ON 0.9km -
Christie Pits Park
750 Bloor St W (btw Christie & Crawford), Toronto ON M6G 3K4 1.34km -
Dundas - Dupont Traffic Island
2640 Dundas St W (Dupont), Toronto ON 1.64km
-
TD Bank Financial Group
1347 St Clair Ave W, Toronto ON M6E 1C3 1.58km -
TD Bank Financial Group
870 St Clair Ave W, Toronto ON M6C 1C1 1.75km -
RBC Royal Bank
2329 Bloor St W (Windermere Ave), Toronto ON M6S 1P1 3.82km





