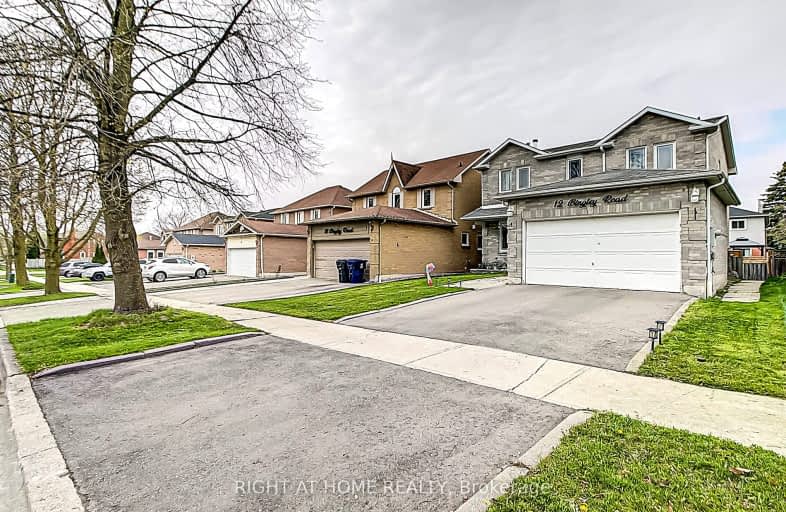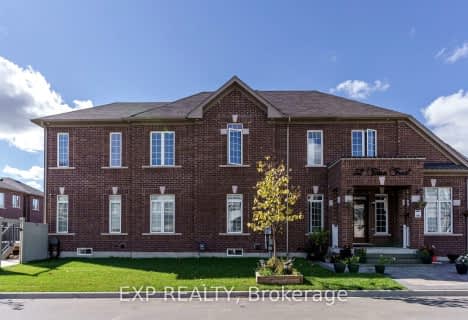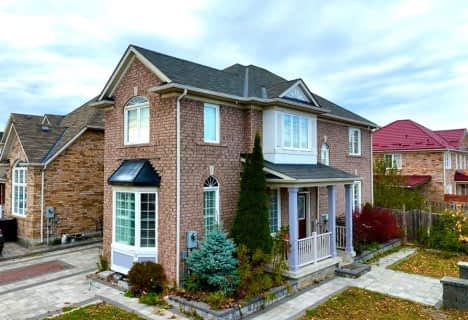Car-Dependent
- Most errands require a car.
38
/100
Good Transit
- Some errands can be accomplished by public transportation.
66
/100
Somewhat Bikeable
- Most errands require a car.
26
/100

St Bede Catholic School
Elementary: Catholic
0.50 km
St Columba Catholic School
Elementary: Catholic
1.87 km
Fleming Public School
Elementary: Public
0.77 km
Heritage Park Public School
Elementary: Public
0.27 km
Alexander Stirling Public School
Elementary: Public
1.21 km
Mary Shadd Public School
Elementary: Public
1.40 km
Maplewood High School
Secondary: Public
7.09 km
St Mother Teresa Catholic Academy Secondary School
Secondary: Catholic
1.62 km
West Hill Collegiate Institute
Secondary: Public
5.30 km
Woburn Collegiate Institute
Secondary: Public
5.26 km
Lester B Pearson Collegiate Institute
Secondary: Public
2.69 km
St John Paul II Catholic Secondary School
Secondary: Catholic
3.58 km
-
Dean Park
Dean Park Road and Meadowvale, Scarborough ON 3.41km -
Adam's Park
2 Rozell Rd, Toronto ON 5.9km -
Coppard Park
350 Highglen Ave, Markham ON L3S 3M2 6.06km
-
Scotiabank
6019 Steeles Ave E, Toronto ON M1V 5P7 4.18km -
Royal Bank of Canada
5080 Sheppard Ave E (at Markham Rd.), Toronto ON M1S 4N3 4.25km -
CIBC
510 Copper Creek Dr (Donald Cousins Parkway), Markham ON L6B 0S1 5.39km














