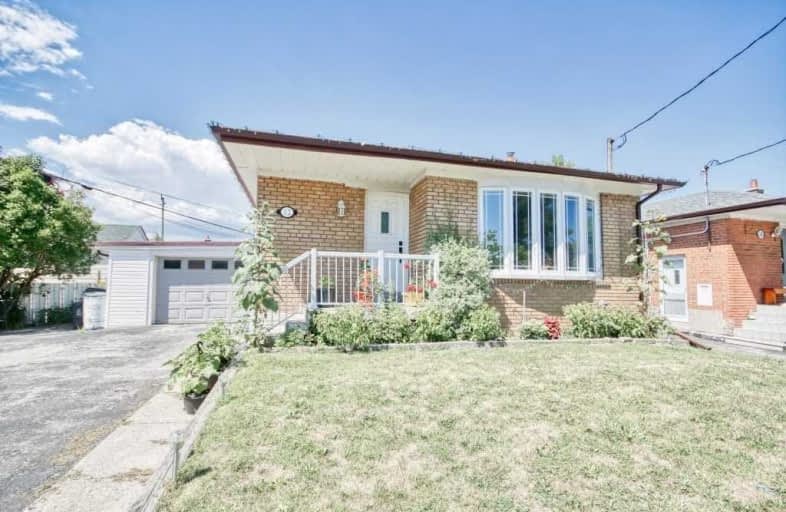
Norman Cook Junior Public School
Elementary: Public
0.69 km
J G Workman Public School
Elementary: Public
0.83 km
Birch Cliff Heights Public School
Elementary: Public
1.29 km
Danforth Gardens Public School
Elementary: Public
0.96 km
Corvette Junior Public School
Elementary: Public
1.47 km
John A Leslie Public School
Elementary: Public
0.98 km
Caring and Safe Schools LC3
Secondary: Public
1.72 km
South East Year Round Alternative Centre
Secondary: Public
1.75 km
Scarborough Centre for Alternative Studi
Secondary: Public
1.68 km
Birchmount Park Collegiate Institute
Secondary: Public
1.73 km
Jean Vanier Catholic Secondary School
Secondary: Catholic
2.73 km
Blessed Cardinal Newman Catholic School
Secondary: Catholic
1.77 km






