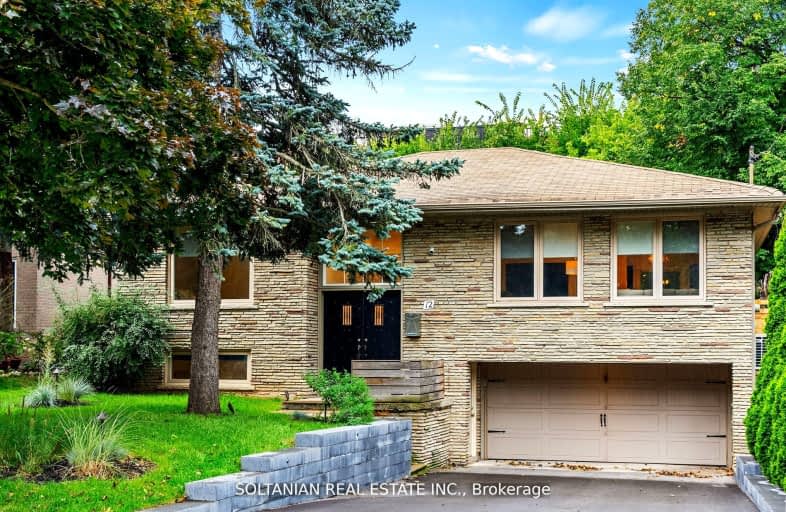Car-Dependent
- Most errands require a car.
Excellent Transit
- Most errands can be accomplished by public transportation.
Bikeable
- Some errands can be accomplished on bike.

Harrison Public School
Elementary: PublicSt Gabriel Catholic Catholic School
Elementary: CatholicElkhorn Public School
Elementary: PublicBayview Middle School
Elementary: PublicWindfields Junior High School
Elementary: PublicDunlace Public School
Elementary: PublicNorth East Year Round Alternative Centre
Secondary: PublicSt Andrew's Junior High School
Secondary: PublicWindfields Junior High School
Secondary: PublicÉcole secondaire Étienne-Brûlé
Secondary: PublicGeorges Vanier Secondary School
Secondary: PublicYork Mills Collegiate Institute
Secondary: Public-
Lettieri Expression Bar
2901 Bayview Avenue, Toronto, ON M2N 5Z7 1.1km -
The Keg Steakhouse + Bar
1977 Leslie St, North York, ON M3B 2M3 1.72km -
The Goose & Firkin
1875 Leslie Street, North York, ON M3B 2M5 1.98km
-
Starbucks
1015 Sheppard Avenue E, Unit 2, Toronto, ON M2K 1C2 0.18km -
McDonald's
1125 Sheppard Avenue East, North York, ON M2K 1C5 0.34km -
Bread & Roses Bakery Cafe
2901 Bayview Avenue, Toronto, ON M2K 2S3 0.88km
-
Main Drug Mart
1100 Sheppard Avenue E, North York, ON M2K 2W1 0.4km -
St. Gabriel Medical Pharmacy
650 Sheppard Avenue E, Toronto, ON M2K 1B7 0.56km -
Shoppers Drug Mart
2901 Bayview Avenue, Unit 7A, Toronto, ON M2K 1E6 0.9km
-
Subway
802 Avenue Sheppard E, North York, ON M2K 1C3 0.08km -
Shater Abbas Express
804 Sheppard Avenue E, Toronto, ON M2K 1C2 0.07km -
Sunshine Spot Restaurant
796 Sheppard Avenue E, North York, ON M2K 1C3 0.1km
-
Bayview Village Shopping Centre
2901 Bayview Avenue, North York, ON M2K 1E6 0.88km -
Sandro Bayview Village
2901 Bayview Avenue, North York, ON M2K 1E6 1.1km -
Finch & Leslie Square
101-191 Ravel Road, Toronto, ON M2H 1T1 2.38km
-
Kourosh Super Market
740 Sheppard Avenue E, Unit 2, Toronto, ON M2K 1C3 0.15km -
Pusateri's Fine Foods
2901 Bayview Avenue, Toronto, ON M2N 5Z7 0.81km -
Loblaws
2877 Bayview Avenue, North York, ON M2K 2S3 1.04km
-
LCBO
2901 Bayview Avenue, North York, ON M2K 1E6 0.76km -
Sheppard Wine Works
187 Sheppard Avenue E, Toronto, ON M2N 3A8 2.11km -
LCBO
808 York Mills Road, Toronto, ON M3B 1X8 2.3km
-
Shell
730 Avenue Sheppard E, North York, ON M2K 1C3 0.16km -
Wind Auto Glass Repair
1019 Sheppard Avenue E, Toronto, ON M2K 2X6 0.24km -
Sheppard-Provost Car Wash
1125 Av Sheppard E, North York, ON M2K 1C5 0.35km
-
Cineplex Cinemas Fairview Mall
1800 Sheppard Avenue E, Unit Y007, North York, ON M2J 5A7 2.64km -
Cineplex Cinemas Empress Walk
5095 Yonge Street, 3rd Floor, Toronto, ON M2N 6Z4 3.03km -
Cineplex VIP Cinemas
12 Marie Labatte Road, unit B7, Toronto, ON M3C 0H9 4.65km
-
Toronto Public Library - Bayview Branch
2901 Bayview Avenue, Toronto, ON M2K 1E6 1.1km -
Toronto Public Library
35 Fairview Mall Drive, Toronto, ON M2J 4S4 2.44km -
Hillcrest Library
5801 Leslie Street, Toronto, ON M2H 1J8 2.99km
-
North York General Hospital
4001 Leslie Street, North York, ON M2K 1E1 0.86km -
Canadian Medicalert Foundation
2005 Sheppard Avenue E, North York, ON M2J 5B4 2.94km -
Sunnybrook Health Sciences Centre
2075 Bayview Avenue, Toronto, ON M4N 3M5 5.44km
-
Clarinda Park
420 Clarinda Dr, Toronto ON 0.58km -
Havenbrook Park
15 Havenbrook Blvd, Toronto ON M2J 1A3 1.46km -
Glendora Park
201 Glendora Ave (Willowdale Ave), Toronto ON 2.25km
-
TD Bank Financial Group
312 Sheppard Ave E, North York ON M2N 3B4 1.88km -
TD Bank Financial Group
686 Finch Ave E (btw Bayview Ave & Leslie St), North York ON M2K 2E6 2.01km -
CIBC
143 Ravel Rd (at Finch Ave E & Leslie St), North York ON M2H 1T1 2.35km
- 4 bath
- 3 bed
- 2500 sqft
51 Bowerbank Drive, Toronto, Ontario • M2M 1Z9 • Newtonbrook East
- 5 bath
- 5 bed
241 Shaughnessy Boulevard, Toronto, Ontario • M2J 1K5 • Don Valley Village
- 4 bath
- 4 bed
- 2500 sqft
14 Weatherstone Crescent, Toronto, Ontario • M2H 1C2 • Bayview Woods-Steeles
- 3 bath
- 4 bed
- 1500 sqft
3142 Bayview Avenue, Toronto, Ontario • M2N 5L4 • Willowdale East
- 2 bath
- 3 bed
- 1500 sqft
20 Goodview Road, Toronto, Ontario • M2J 2K5 • Don Valley Village
- 3 bath
- 4 bed
- 2000 sqft
10 Mellowood Drive, Toronto, Ontario • M2L 2E3 • St. Andrew-Windfields













