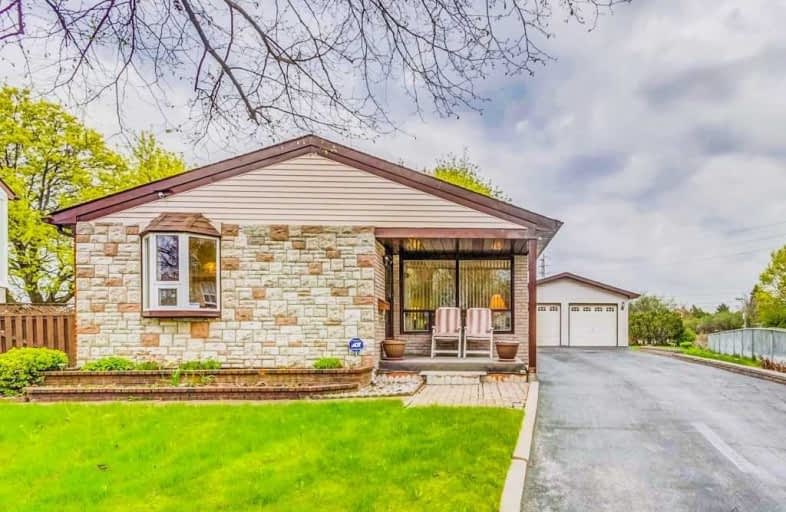
St Florence Catholic School
Elementary: Catholic
0.63 km
St Edmund Campion Catholic School
Elementary: Catholic
1.10 km
Lucy Maud Montgomery Public School
Elementary: Public
0.47 km
St Columba Catholic School
Elementary: Catholic
0.96 km
Grey Owl Junior Public School
Elementary: Public
0.68 km
Berner Trail Junior Public School
Elementary: Public
0.63 km
St Mother Teresa Catholic Academy Secondary School
Secondary: Catholic
1.26 km
West Hill Collegiate Institute
Secondary: Public
3.16 km
Woburn Collegiate Institute
Secondary: Public
2.45 km
Cedarbrae Collegiate Institute
Secondary: Public
4.72 km
Lester B Pearson Collegiate Institute
Secondary: Public
1.05 km
St John Paul II Catholic Secondary School
Secondary: Catholic
1.55 km









