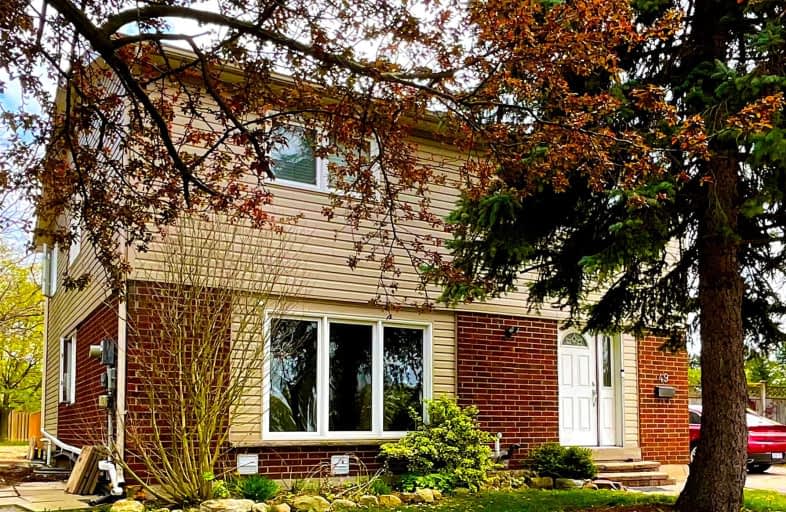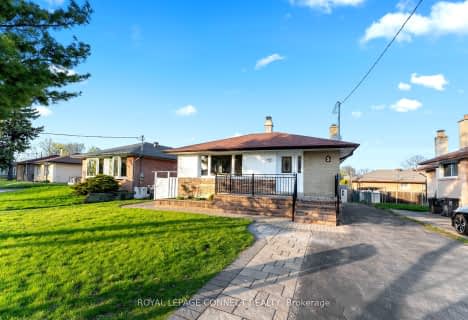Car-Dependent
- Most errands require a car.
Good Transit
- Some errands can be accomplished by public transportation.
Somewhat Bikeable
- Most errands require a car.

St Florence Catholic School
Elementary: CatholicLucy Maud Montgomery Public School
Elementary: PublicSt Columba Catholic School
Elementary: CatholicGrey Owl Junior Public School
Elementary: PublicBerner Trail Junior Public School
Elementary: PublicEmily Carr Public School
Elementary: PublicMaplewood High School
Secondary: PublicSt Mother Teresa Catholic Academy Secondary School
Secondary: CatholicWest Hill Collegiate Institute
Secondary: PublicWoburn Collegiate Institute
Secondary: PublicLester B Pearson Collegiate Institute
Secondary: PublicSt John Paul II Catholic Secondary School
Secondary: Catholic-
Kelseys Original Roadhouse
50 Cinemart Dr, Scarborough, ON M1B 3C3 0.8km -
Tropical Nights Restaurant & Lounge
1154 Morningside Avenue, Toronto, ON M1B 3A4 0.87km -
Zak's Bar and Grill
790 Military Trail, Toronto, ON M1E 5K4 1.68km
-
McDonald's
785 Milner Avenue, Scarborough, ON M1B 3C3 0.81km -
Tim Horton's
1149 Morningside Avenue, Scarborough, ON M1B 5J3 0.96km -
Tim Hortons
8129 Sheppard Avenue E, Toronto, ON M1B 6A3 1.07km
-
Medicine Shoppe Pharmacy
27 Tapscott Rd, Scarborough, ON M1B 4Y7 0.99km -
Lapsley Pharmasave
27 Lapsley Road, Scarborough, ON M1B 1K1 1.36km -
Shoppers Drug Mart
1400 Neilson Road, Scarborough, ON M1B 0C2 1.4km
-
Boston Pizza
25 Cinemart Dr, Scarborough, ON M1B 3C3 0.69km -
Kelseys Original Roadhouse
50 Cinemart Dr, Scarborough, ON M1B 3C3 0.8km -
Tahini
797 Milner Avenue, Toronto, ON M1B 3C3 0.74km
-
SmartCentres - Scarborough East
799 Milner Avenue, Scarborough, ON M1B 3C3 0.71km -
Malvern Town Center
31 Tapscott Road, Scarborough, ON M1B 4Y7 1.01km -
Scarborough Town Centre
300 Borough Drive, Scarborough, ON M1P 4P5 4.6km
-
Walmart Morningside Scarborough Supercentre
799 Milner Avenue, Toronto, ON M1B 3C3 0.71km -
Fusion Supermarket
1150 Morningside Avenue, Suite 113, Scarborough, ON M1B 3A4 1km -
Freshland
31 Tapscott Road, Unit 99, Toronto, ON M1B 4Y7 1.2km
-
LCBO
4525 Kingston Rd, Scarborough, ON M1E 2P1 3.8km -
Beer Store
3561 Lawrence Avenue E, Scarborough, ON M1H 1B2 4.75km -
LCBO
1571 Sandhurst Circle, Toronto, ON M1V 1V2 4.82km
-
Circle K
1149 Morningside Avenue, Scarborough, ON M1B 5J3 0.97km -
Esso
1149 Morningside Avenue, Scarborough, ON M1B 5J3 0.97km -
Circle K
31 Tapscott Road, Toronto, ON M1B 4Y7 1.01km
-
Cineplex Odeon
785 Milner Avenue, Toronto, ON M1B 3C3 0.69km -
Cineplex Odeon Corporation
785 Milner Avenue, Scarborough, ON M1B 3C3 0.69km -
Cineplex Cinemas Scarborough
300 Borough Drive, Scarborough Town Centre, Scarborough, ON M1P 4P5 4.5km
-
Malvern Public Library
30 Sewells Road, Toronto, ON M1B 3G5 1.03km -
Toronto Public Library - Burrows Hall
1081 Progress Avenue, Scarborough, ON M1B 5Z6 1.97km -
Toronto Public Library - Highland Creek
3550 Ellesmere Road, Toronto, ON M1C 4Y6 3.11km
-
Rouge Valley Health System - Rouge Valley Centenary
2867 Ellesmere Road, Scarborough, ON M1E 4B9 2.24km -
Scarborough Health Network
3050 Lawrence Avenue E, Scarborough, ON M1P 2T7 5.69km -
Scarborough General Hospital Medical Mall
3030 Av Lawrence E, Scarborough, ON M1P 2T7 5.7km
-
White Heaven Park
105 Invergordon Ave, Toronto ON M1S 2Z1 3.52km -
Megan Park
4667 Kingston Rd (between Asterfield Drive & Megan Avenue), Toronto ON 4.14km -
Thomson Memorial Park
1005 Brimley Rd, Scarborough ON M1P 3E8 5.93km
-
TD Bank Financial Group
4515 Kingston Rd (at Morningside Ave.), Scarborough ON M1E 2P1 3.82km -
TD Bank Financial Group
1571 Sandhurst Cir (at McCowan Rd.), Scarborough ON M1V 1V2 4.76km -
Scotiabank
6019 Steeles Ave E, Toronto ON M1V 5P7 5.21km
- 4 bath
- 4 bed
- 2000 sqft
97 Grover Drive South, Toronto, Ontario • M1C 4W1 • Highland Creek






















